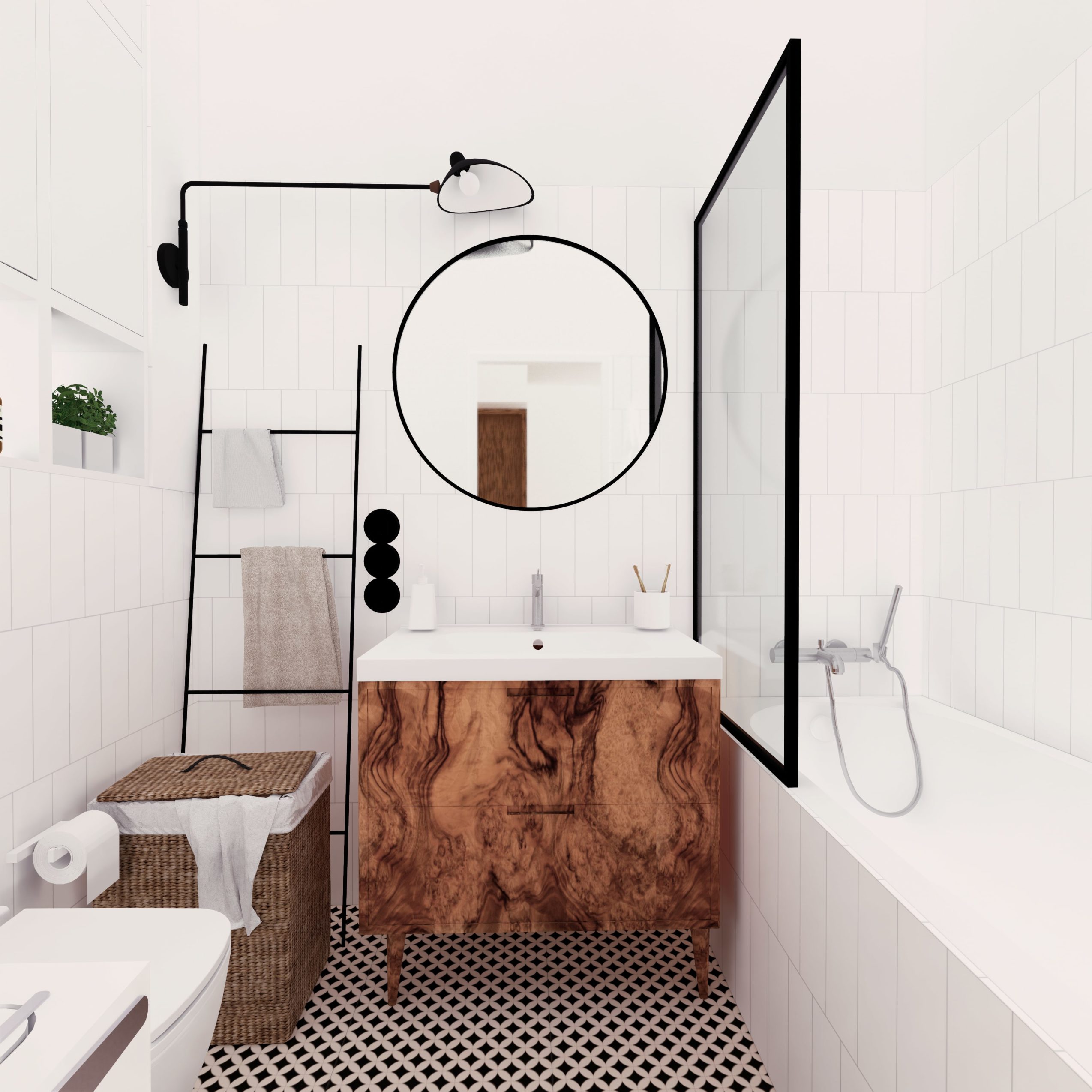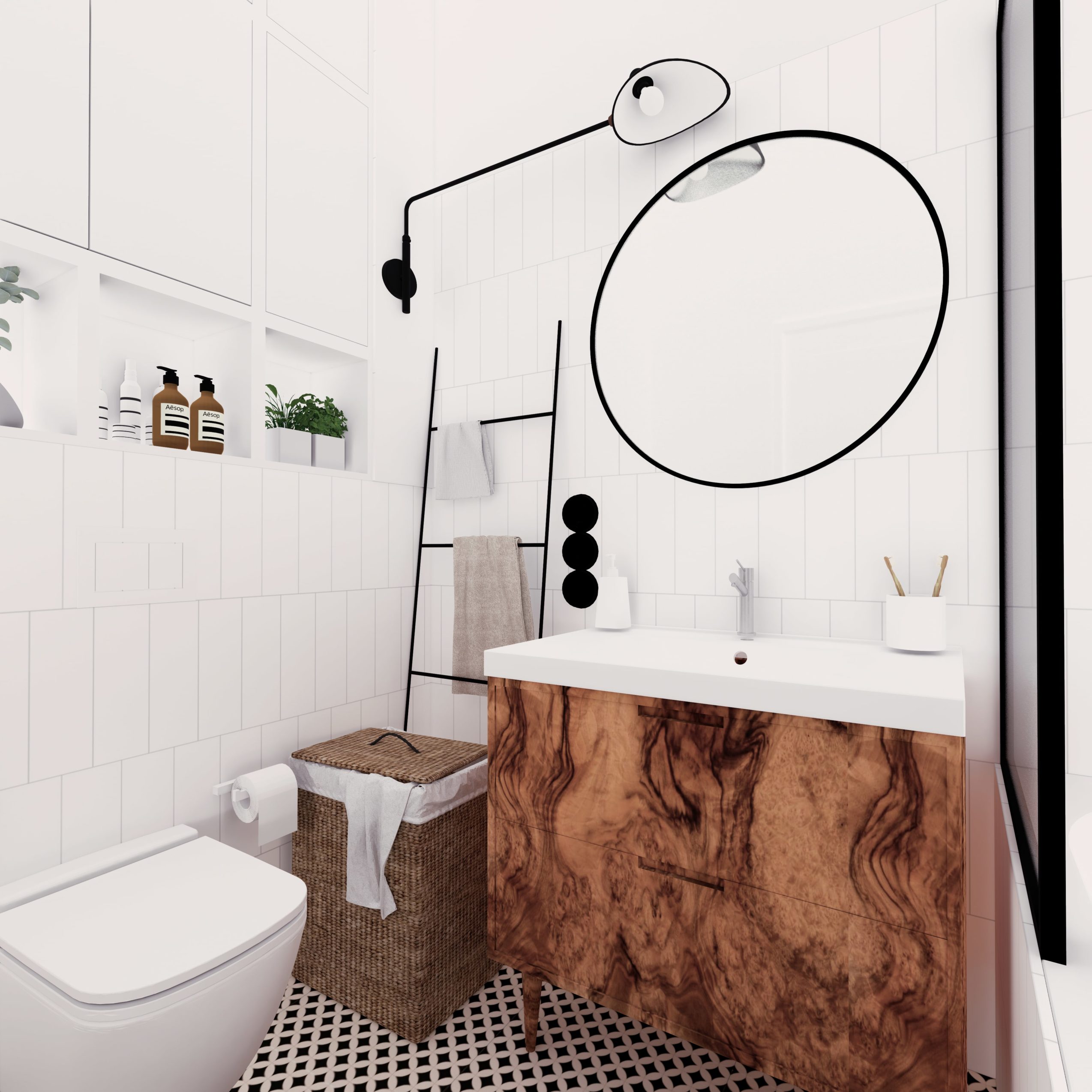One bathroom, many solutions
Complex design with investor supervision
The same space can be designed in thousands of ways! Differences can be seen already at the stage of functional layout. Finishing materials and accessories are also of great importance.
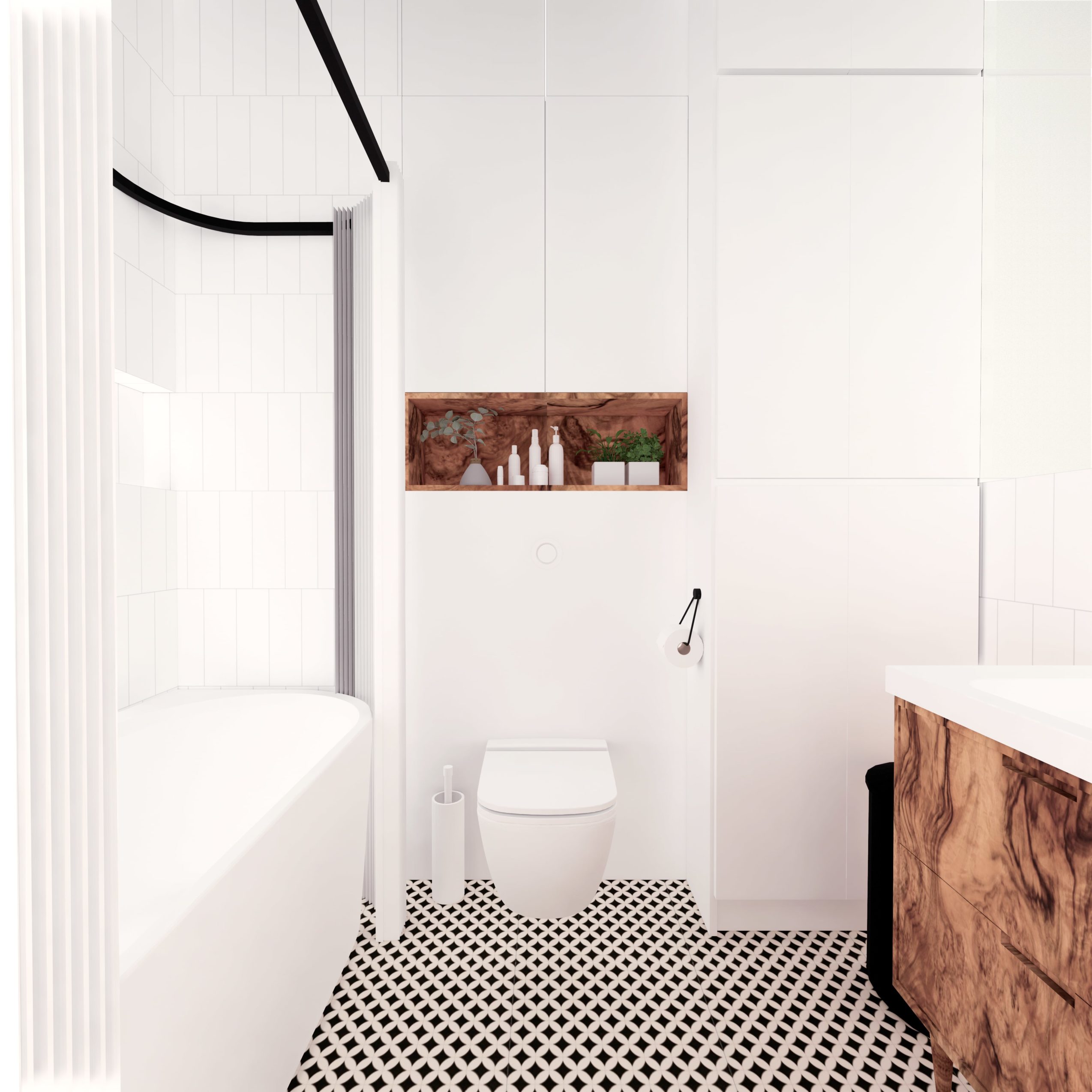
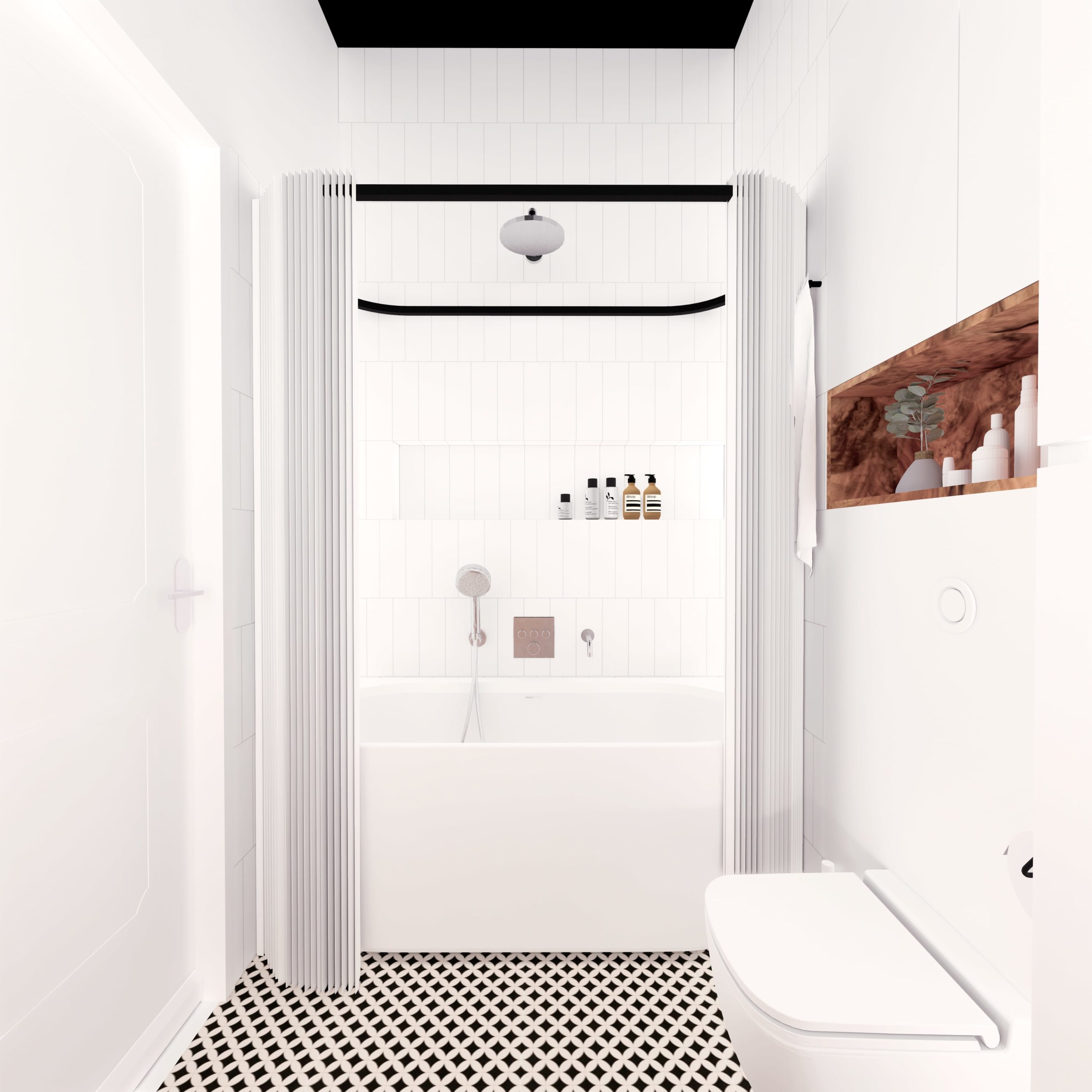
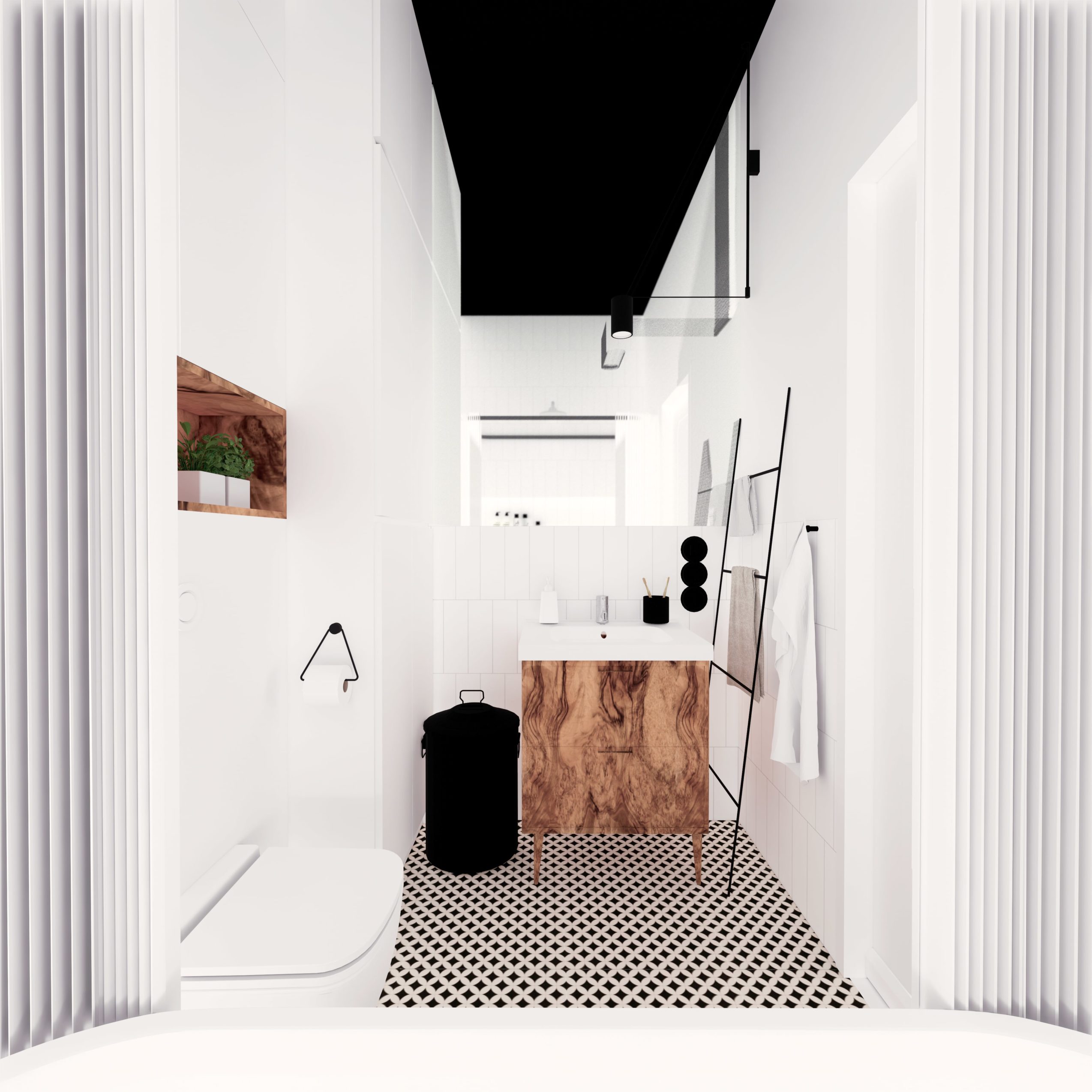
In the second version, the layout of the room remained unchanged. However, differences can be seen in the finishing touches. A strip of green tiles appeared here, and the cabinet under the sink was enlarged to a size that allows a washing machine and laundry basket to be built into it.
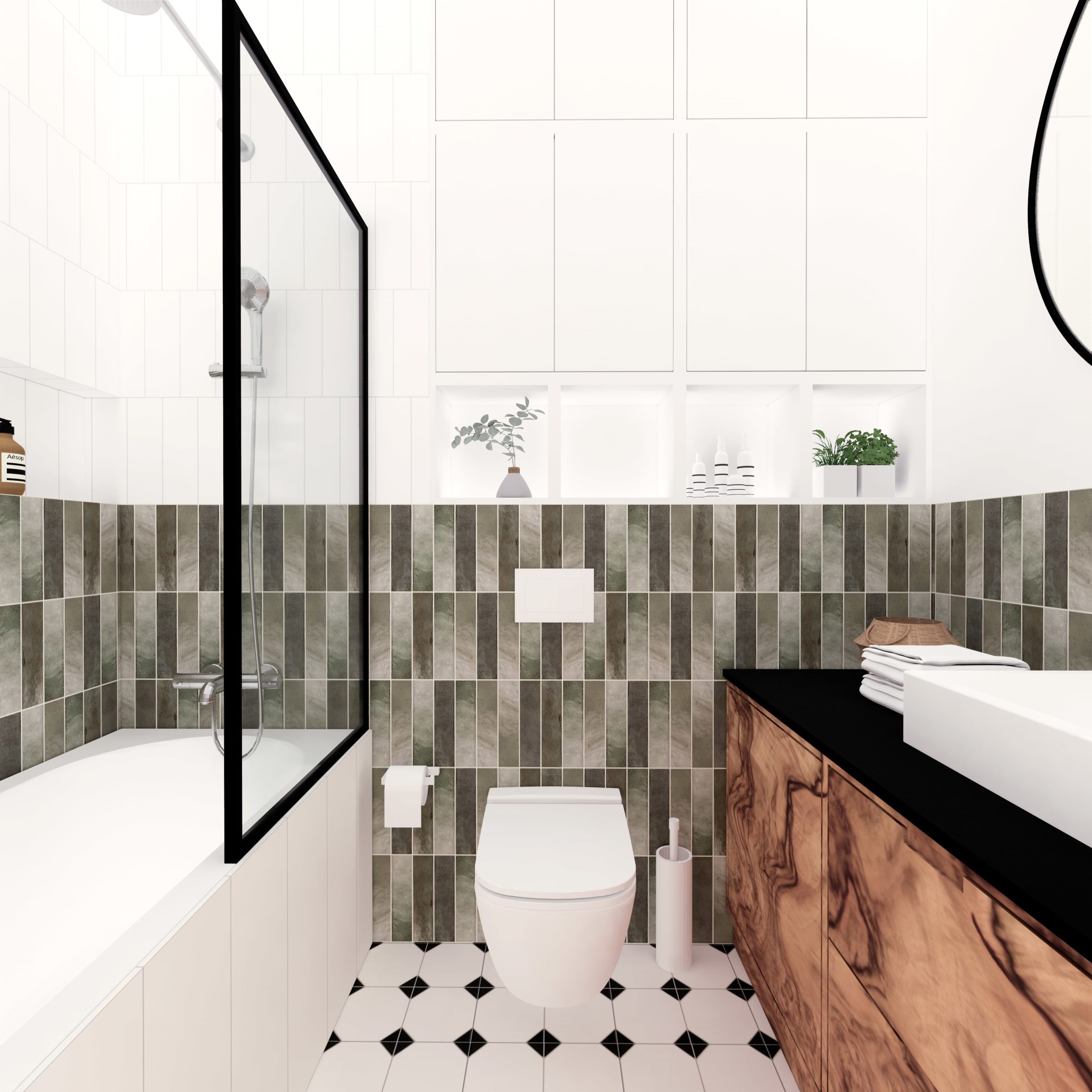
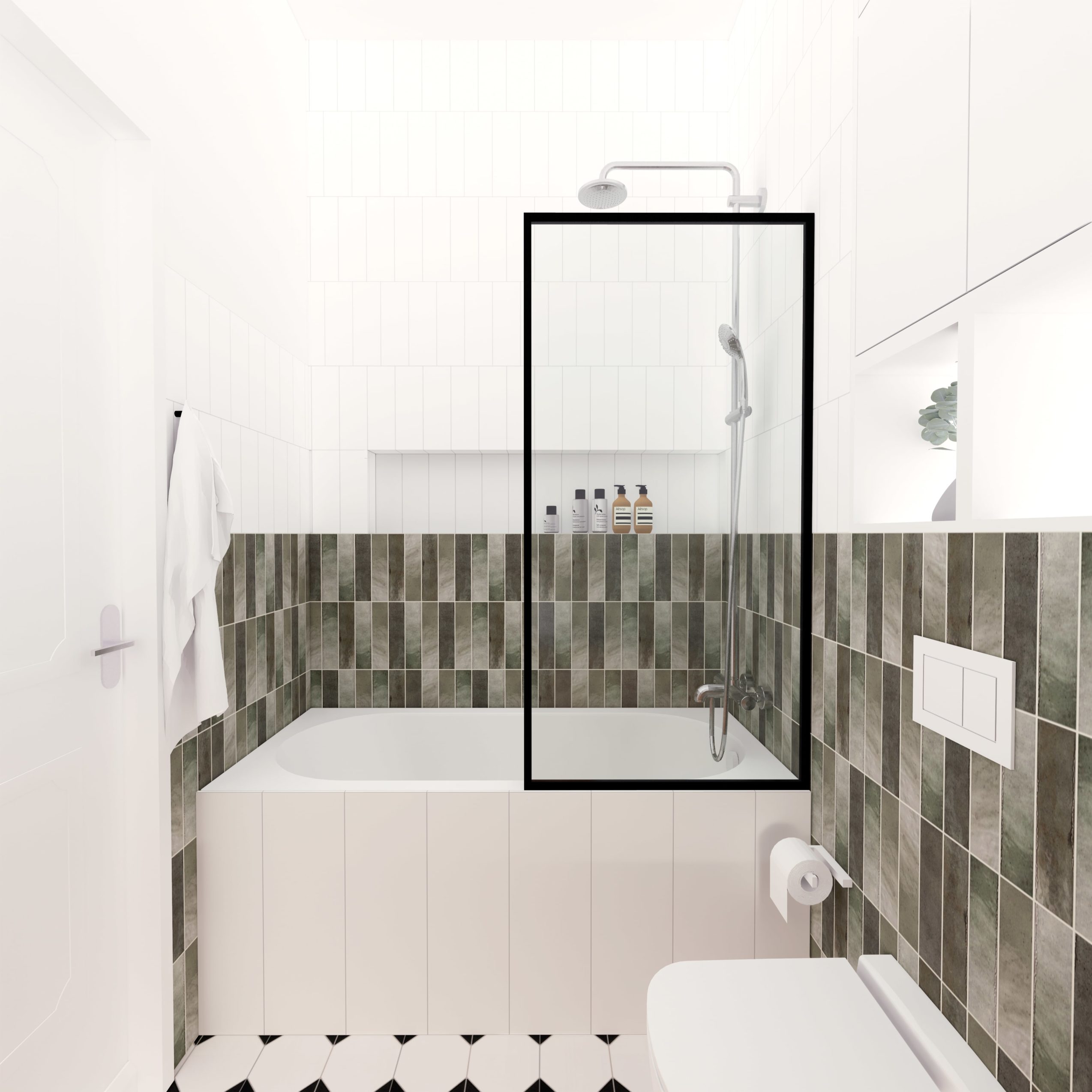
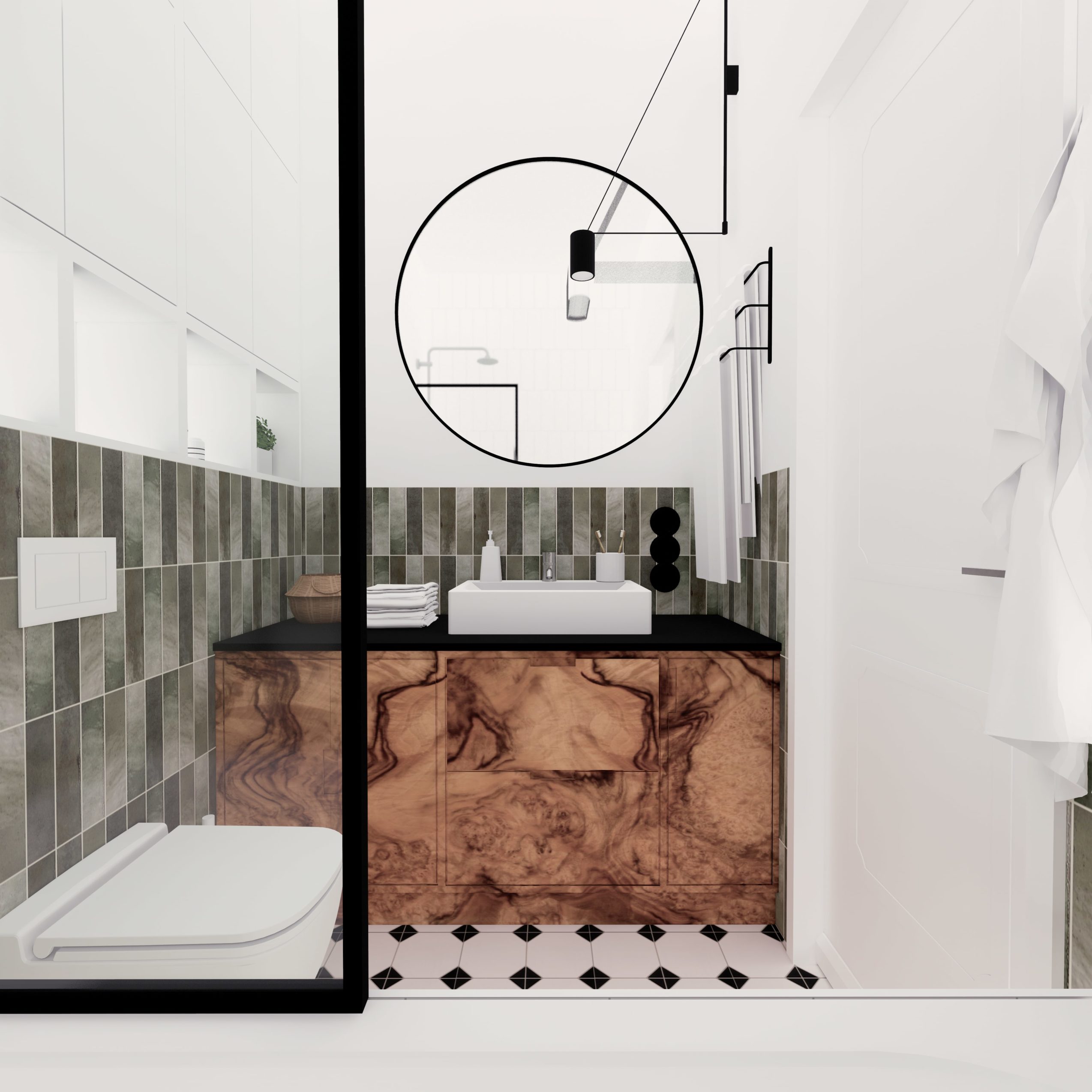
The third version has a completely different functional layout. The bathtub this time was located on the right side, and the cabinet with the sink opposite to the entrance. At the same time, this option is the best compromise between expectations and budget.
