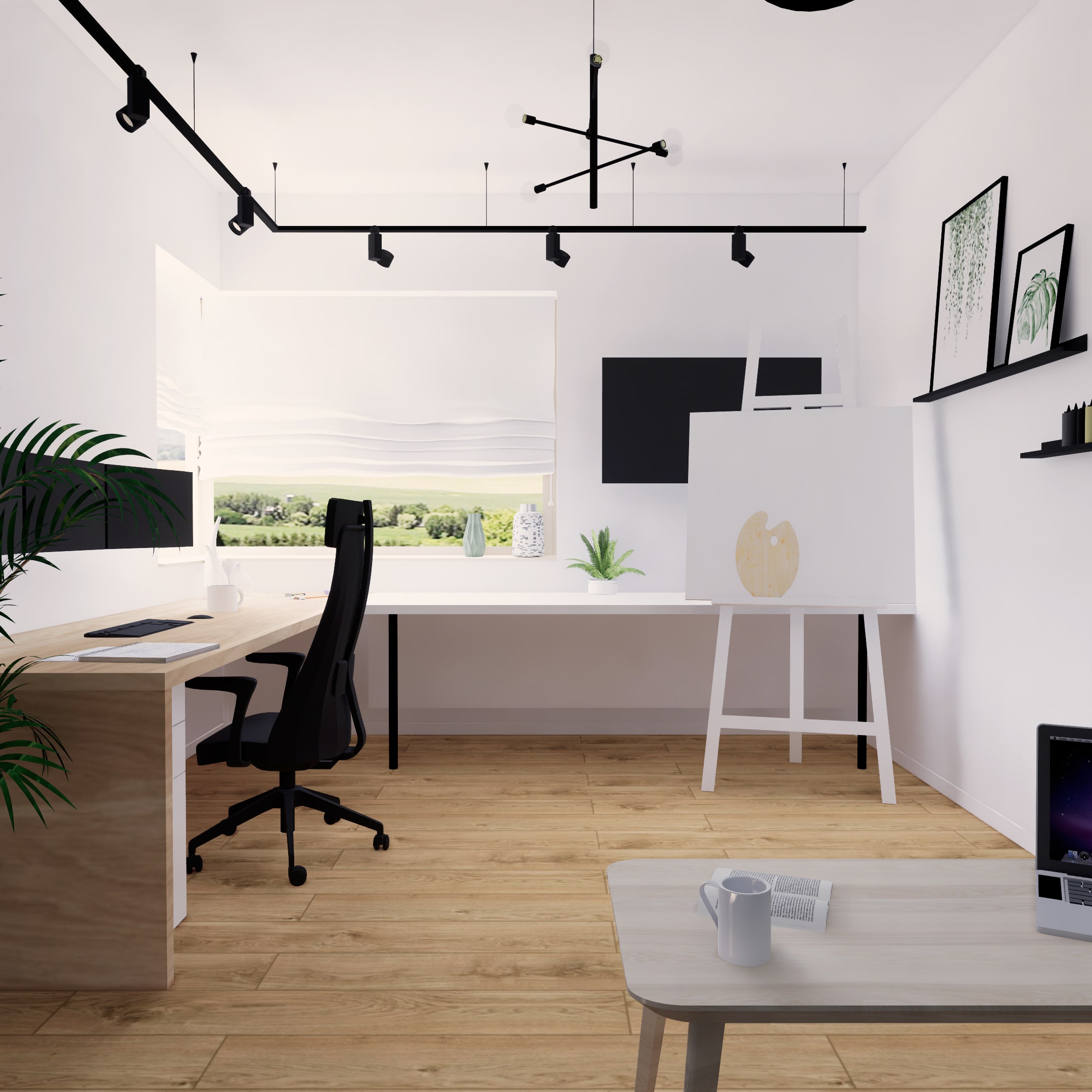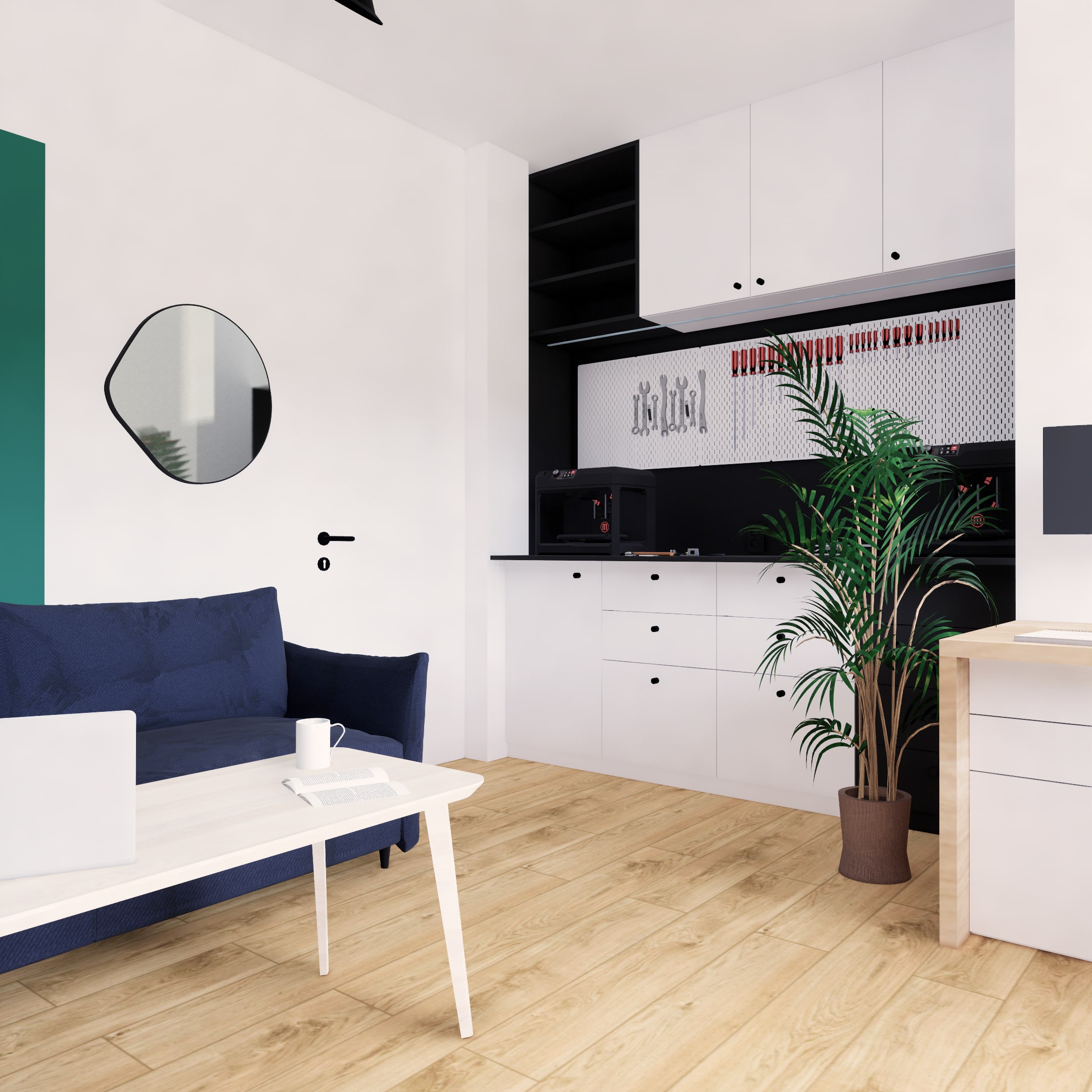House 170 m²
for a family with a child
Complex design with investor supervision
House with a very comfortable layout for a family. Bright interiors with loft elements and wood.
Downstairs, a spacious living area with a living room, dining room and kitchen. None of these zones is separated by a door, yet a sense of their separateness has been achieved. A big part of this is the variation in the color of the floor and the glass-and-steel structure that forms a wall separating the dining room from the toilet.
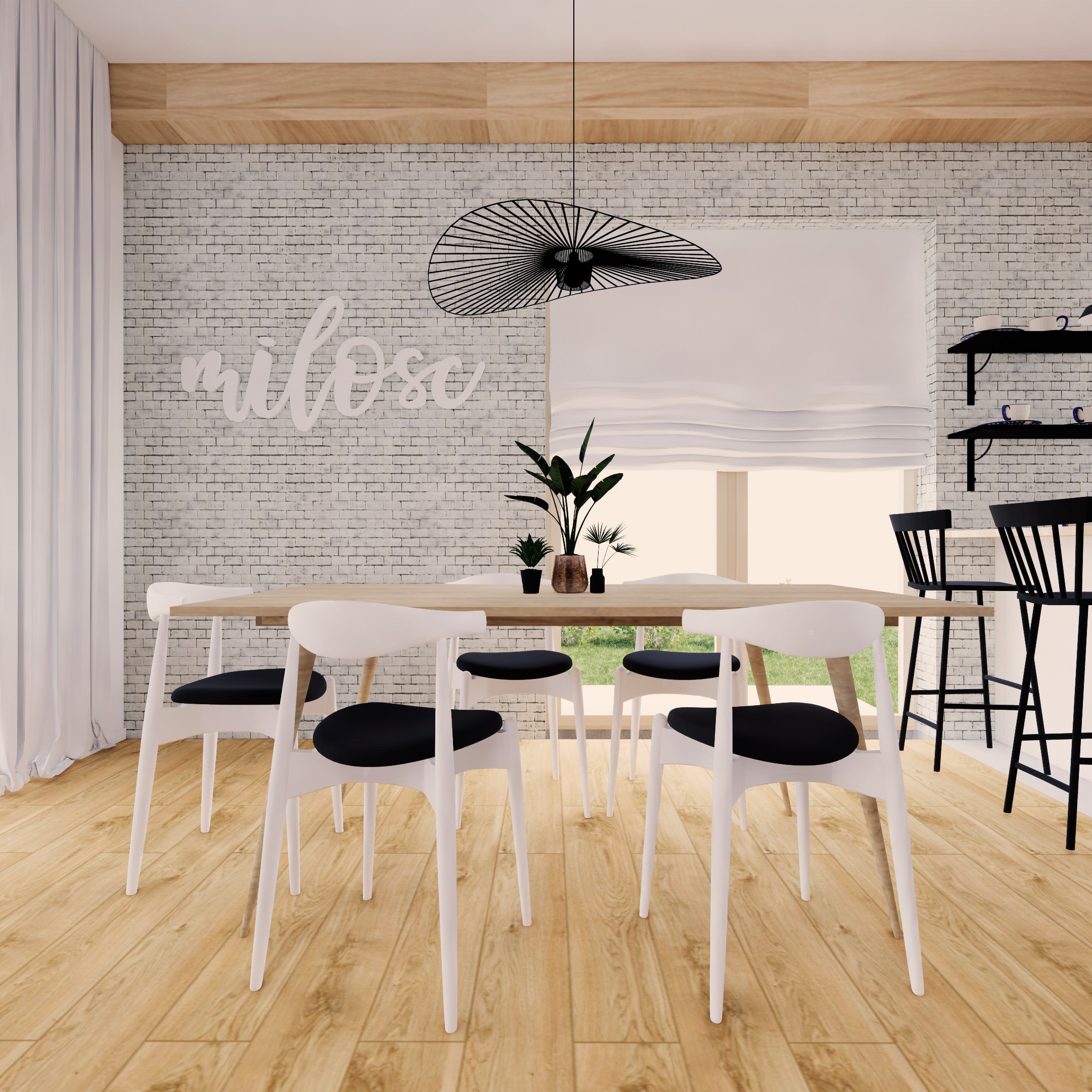
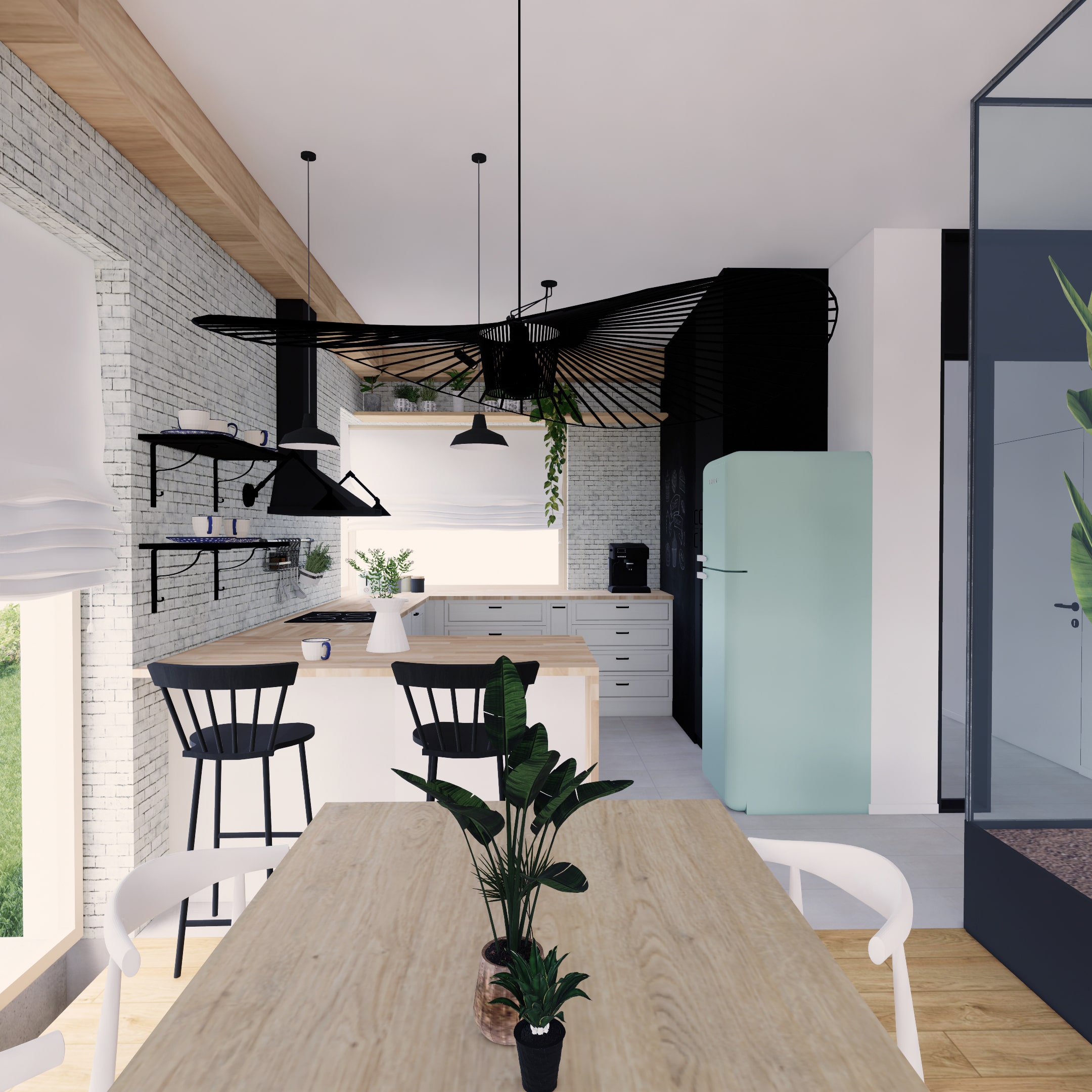
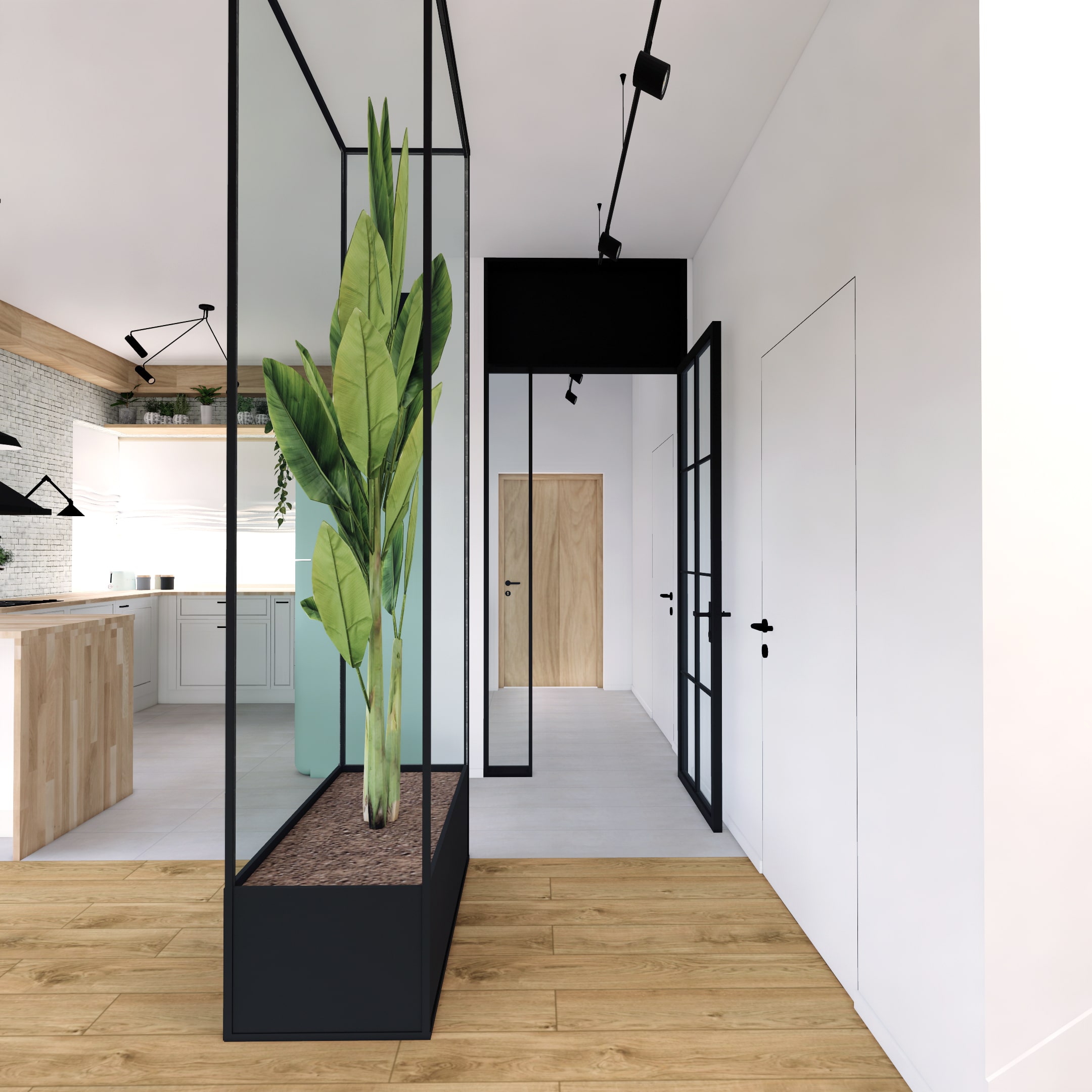
In the living room we have plenty of comfortable places to relax. Choose from a sofa with a relaxation function, a boho rocker and a soft seat by the fireplace.
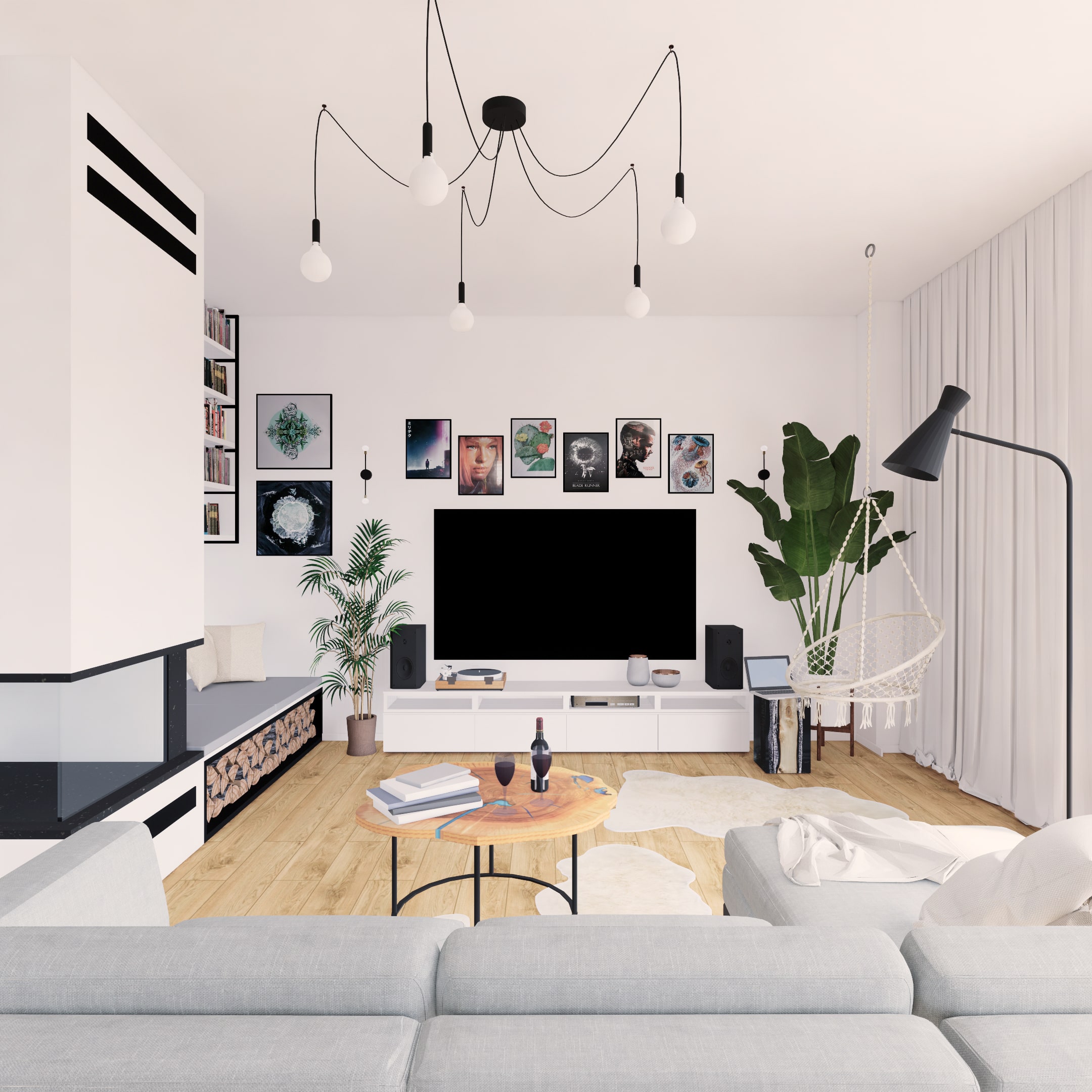
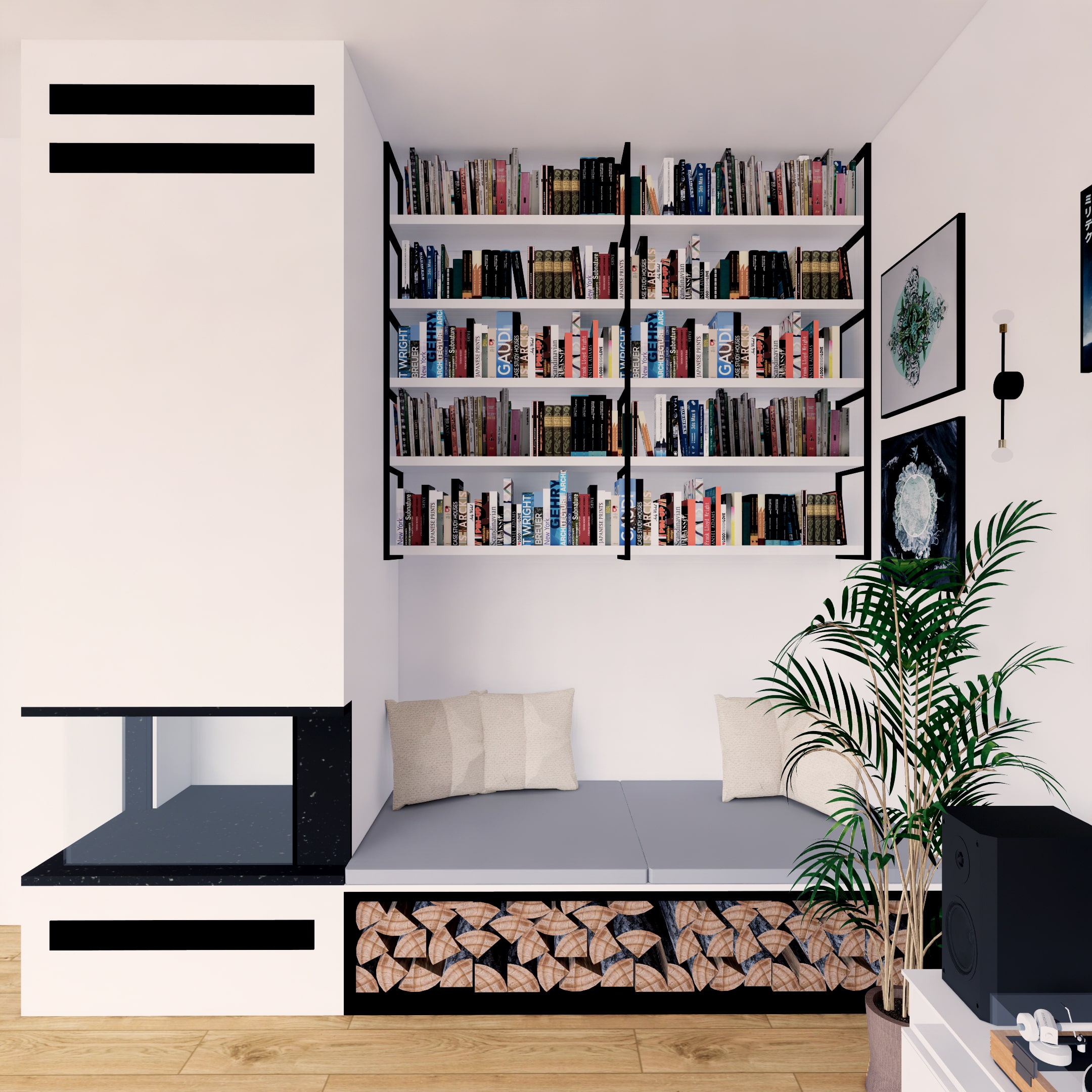
In the toilet you can go wild with the decor! Here, a beautiful floral wallpaper greets us at the entrance, and its perception is enhanced by a large mirror!
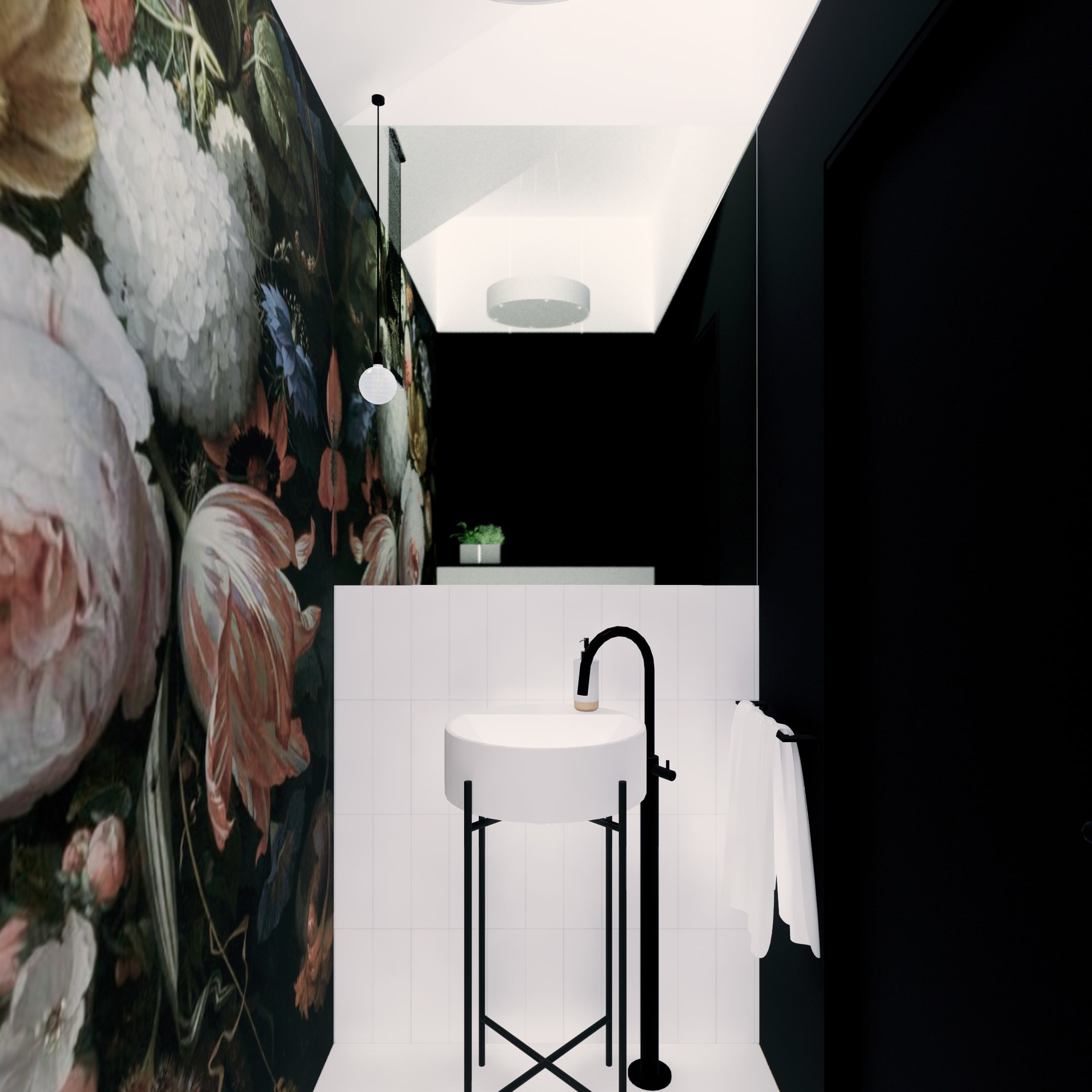
The staircase is 100% loft atmosphere. Instead of traditional handrails, here we used black-painted steel cables stretched between the steps and the ceiling. In the upstairs corridor we opted for an architectural concrete wall, which perfectly complements the black details.
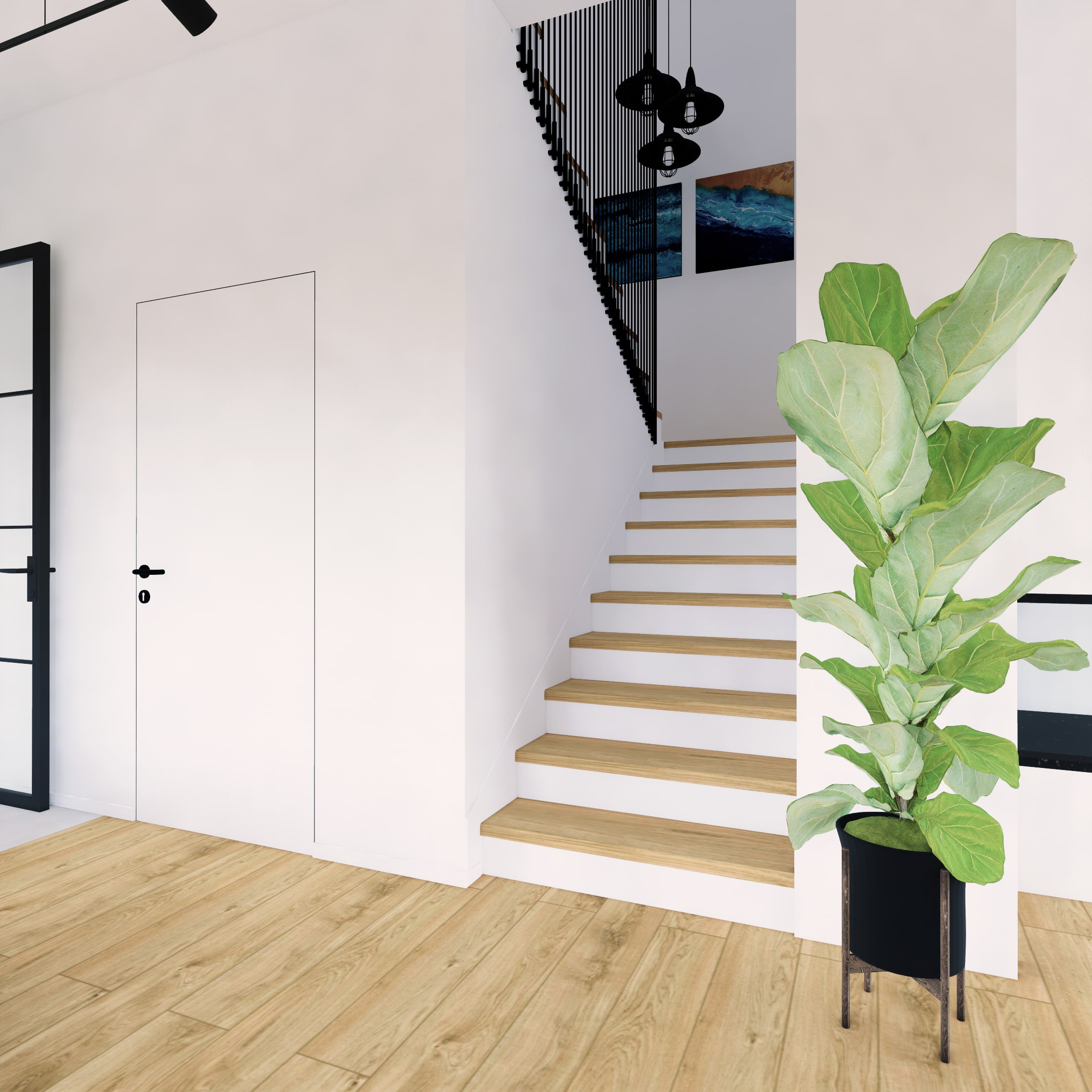
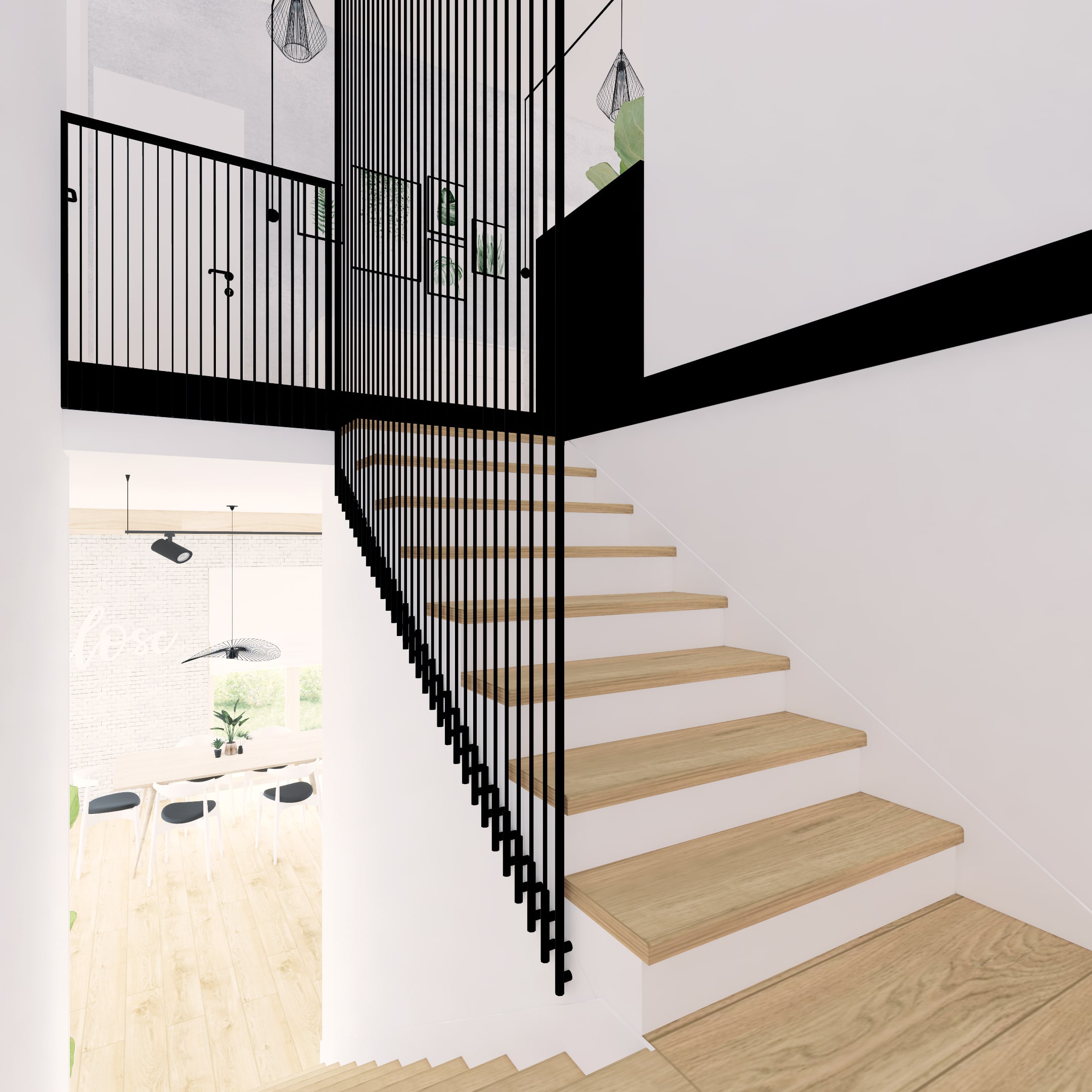
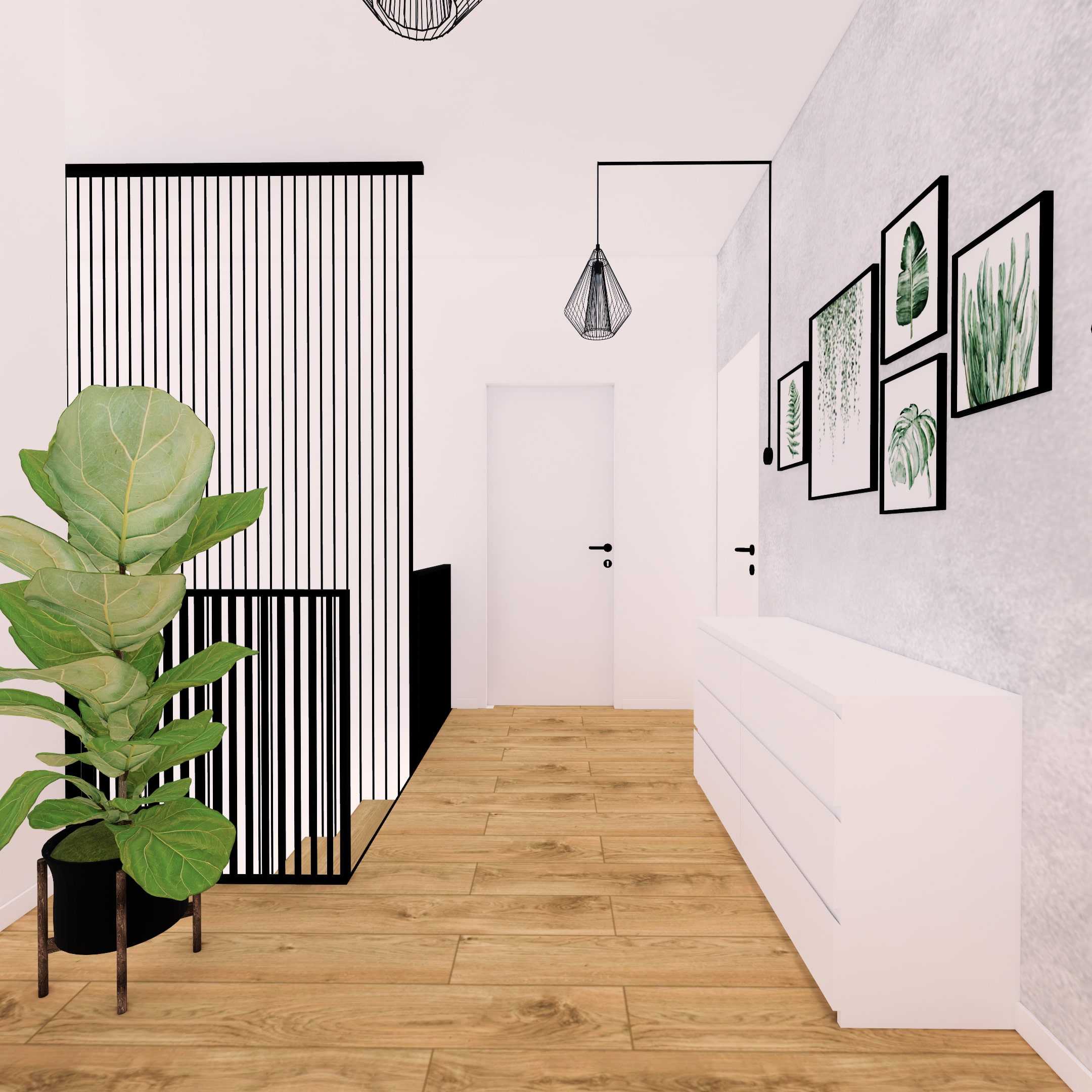
The bedroom was designed in a lighter and brighter style than the rest of the house. Here we have a lot of white, boho elements, but also, to break things up, wallpaper in the atmosphere of the Twin Peaks series, which hides a door with a hidden doorframe to the bathroom underneath.
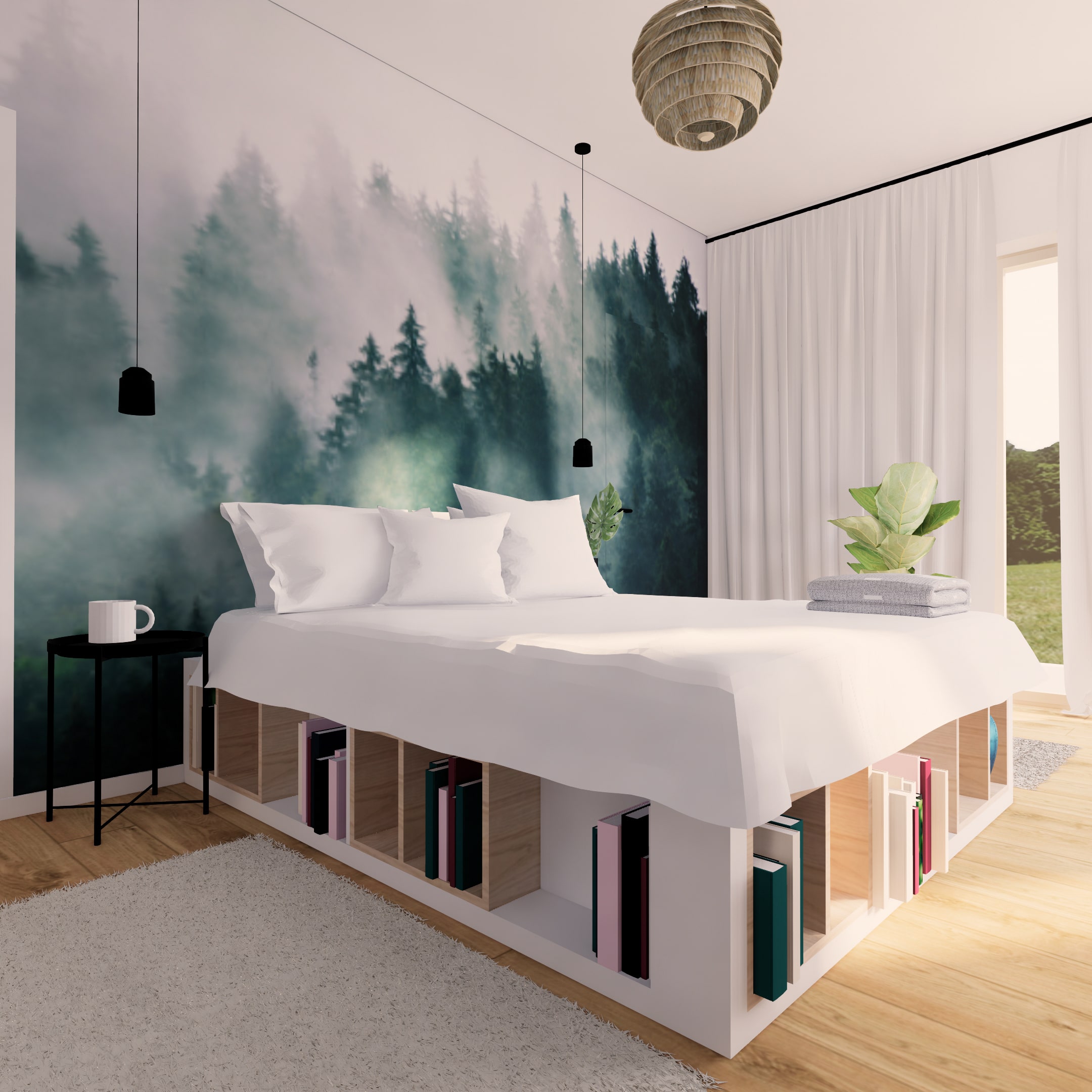
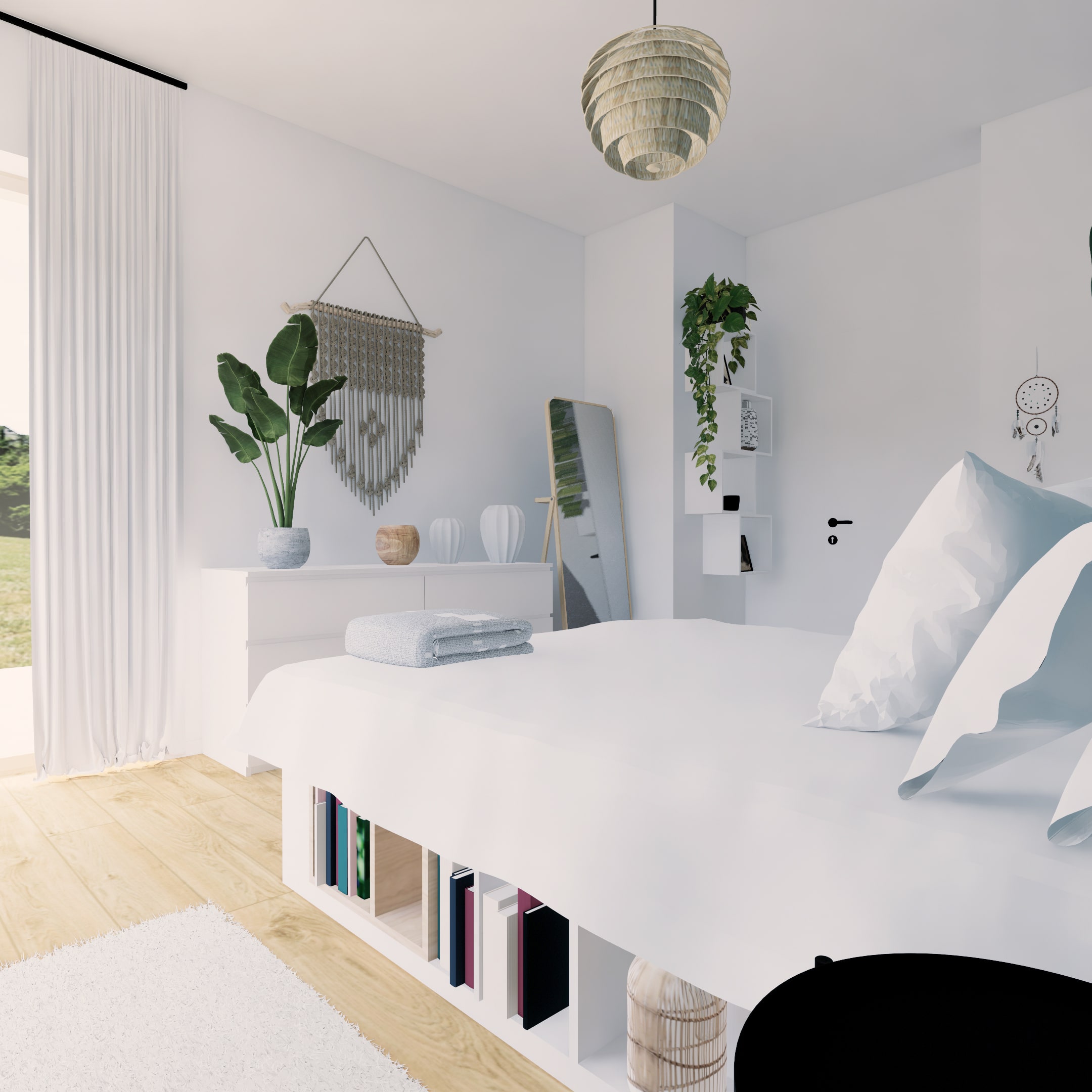
The parents’ bright bathroom with wooden elements is an extension of the bedroom’s atmosphere. We made maximum use of the storage space here by filling the entire wall above the built-in flush-mount rack with cabinets.
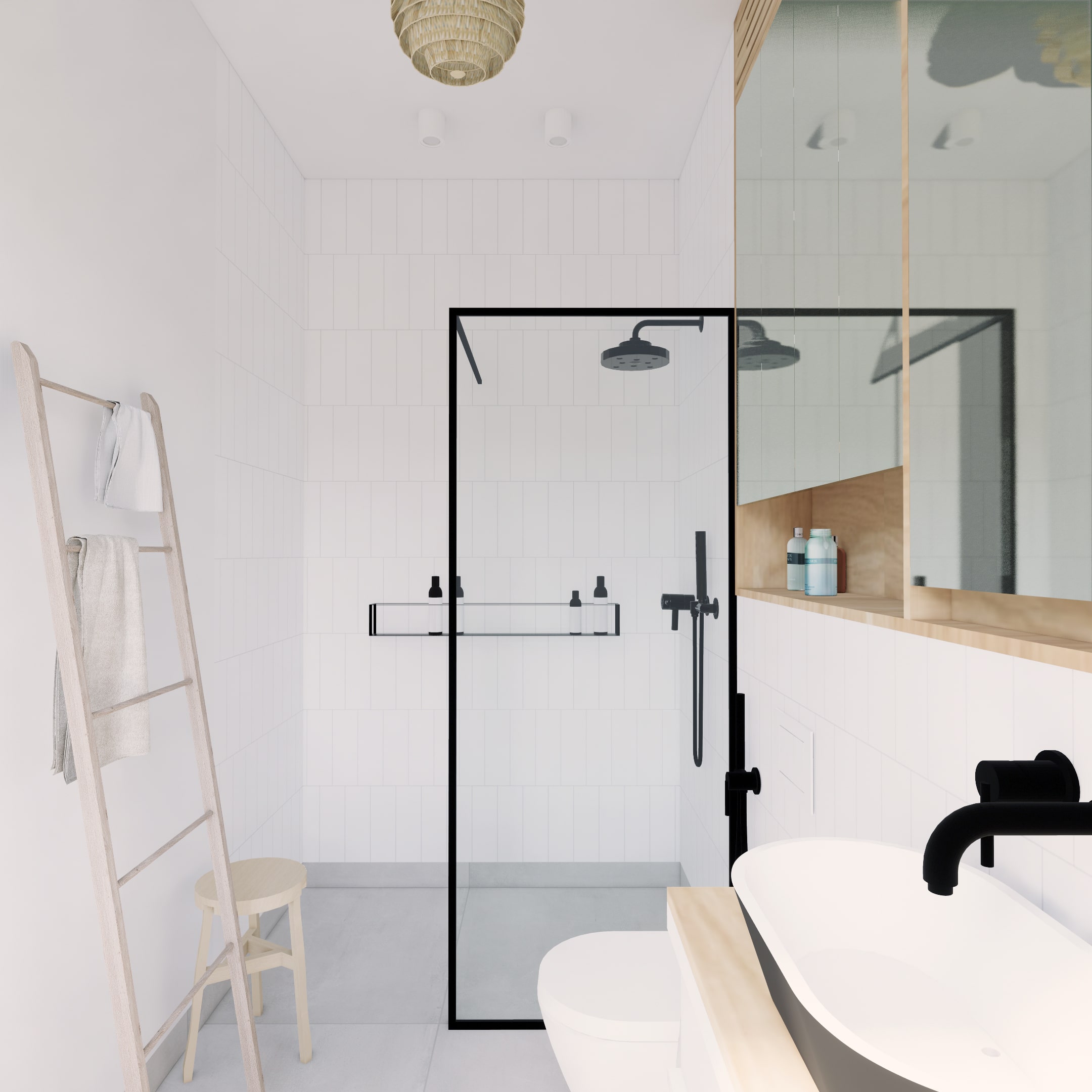
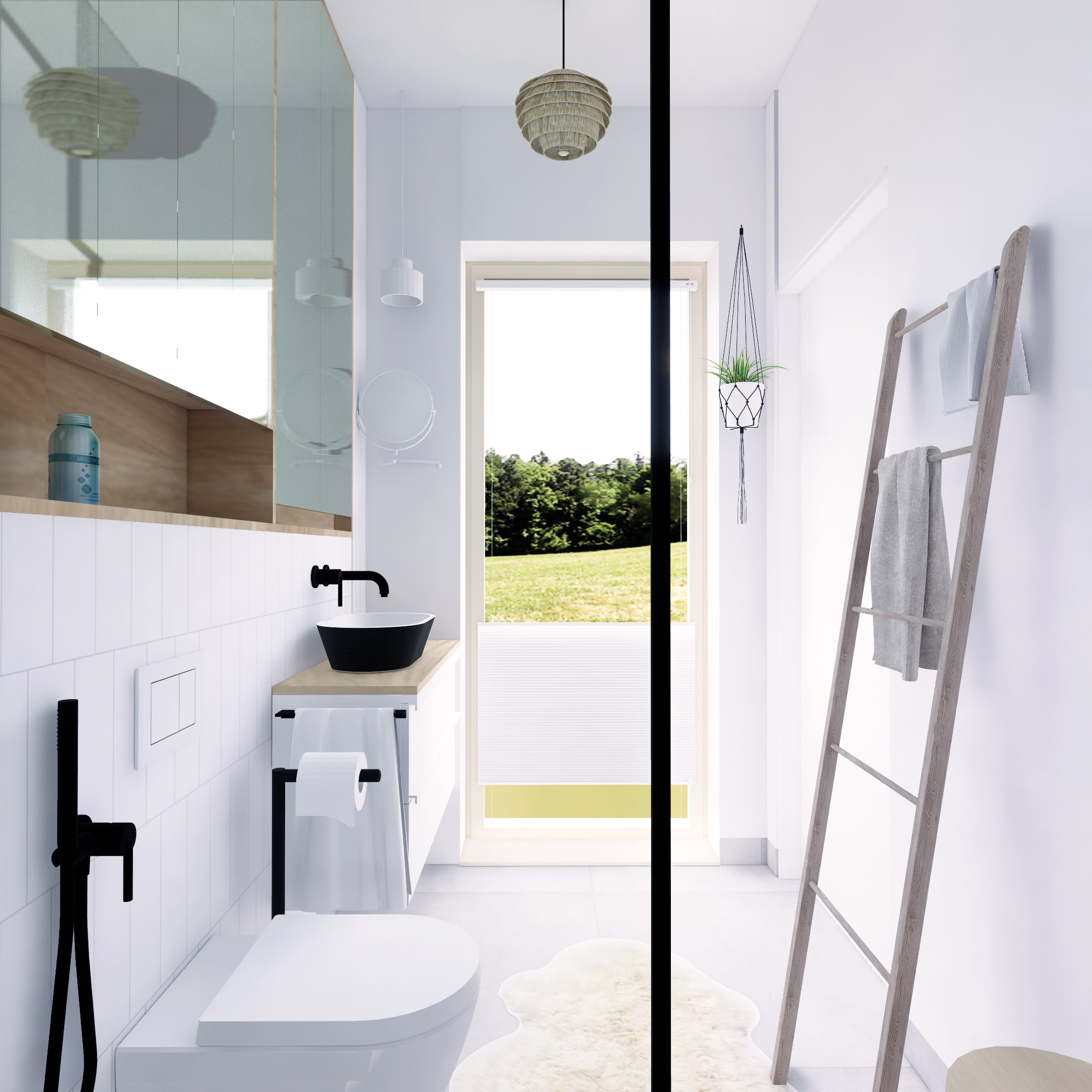
This bathroom is even a bath room! In the first stage of the work, we enlarged this room at the expense of the neighboring room. As a result, it accommodates both a shower, a free-standing bathtub, a toilet, but also a two-station cabinet with sinks and a built-in washing machine with dryer.
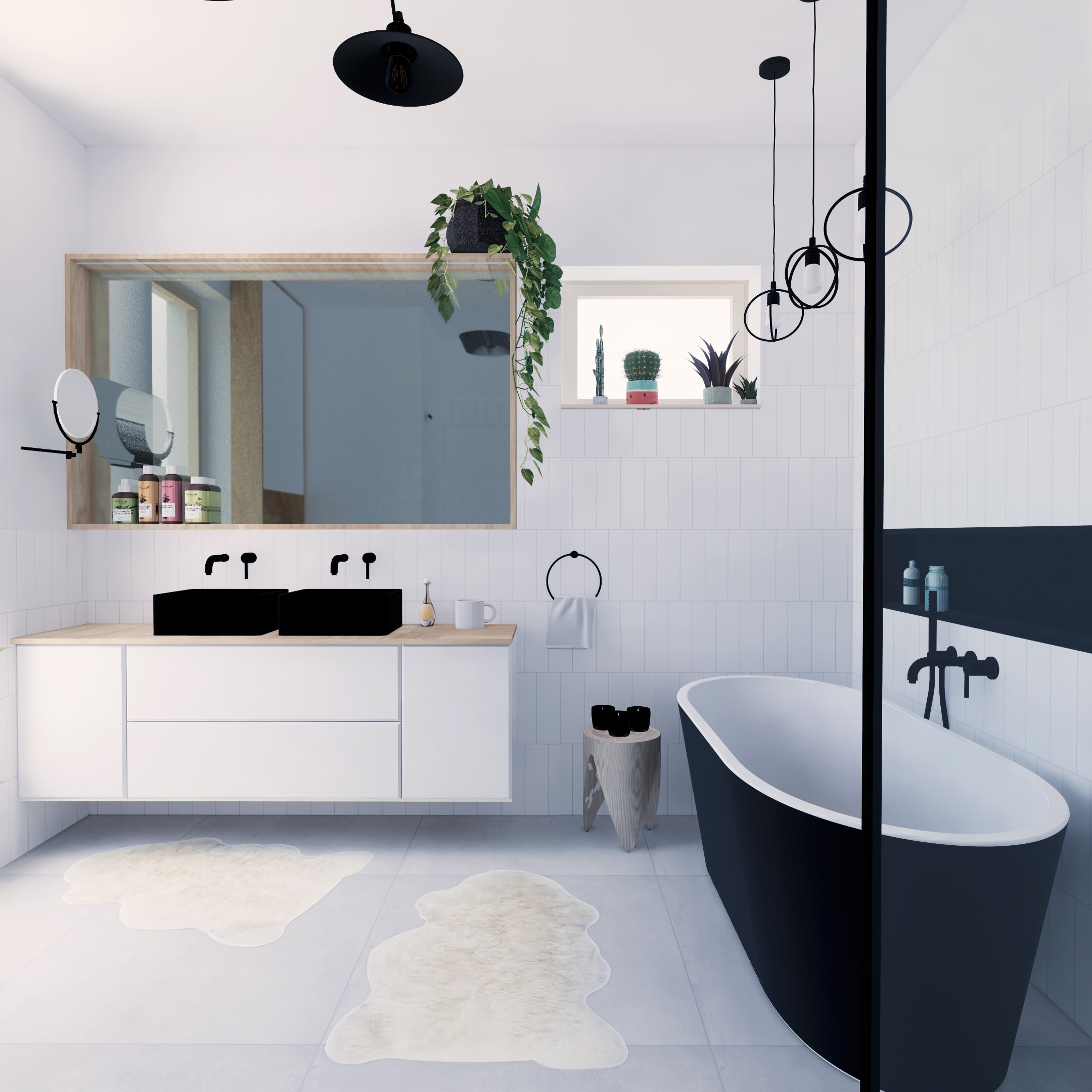
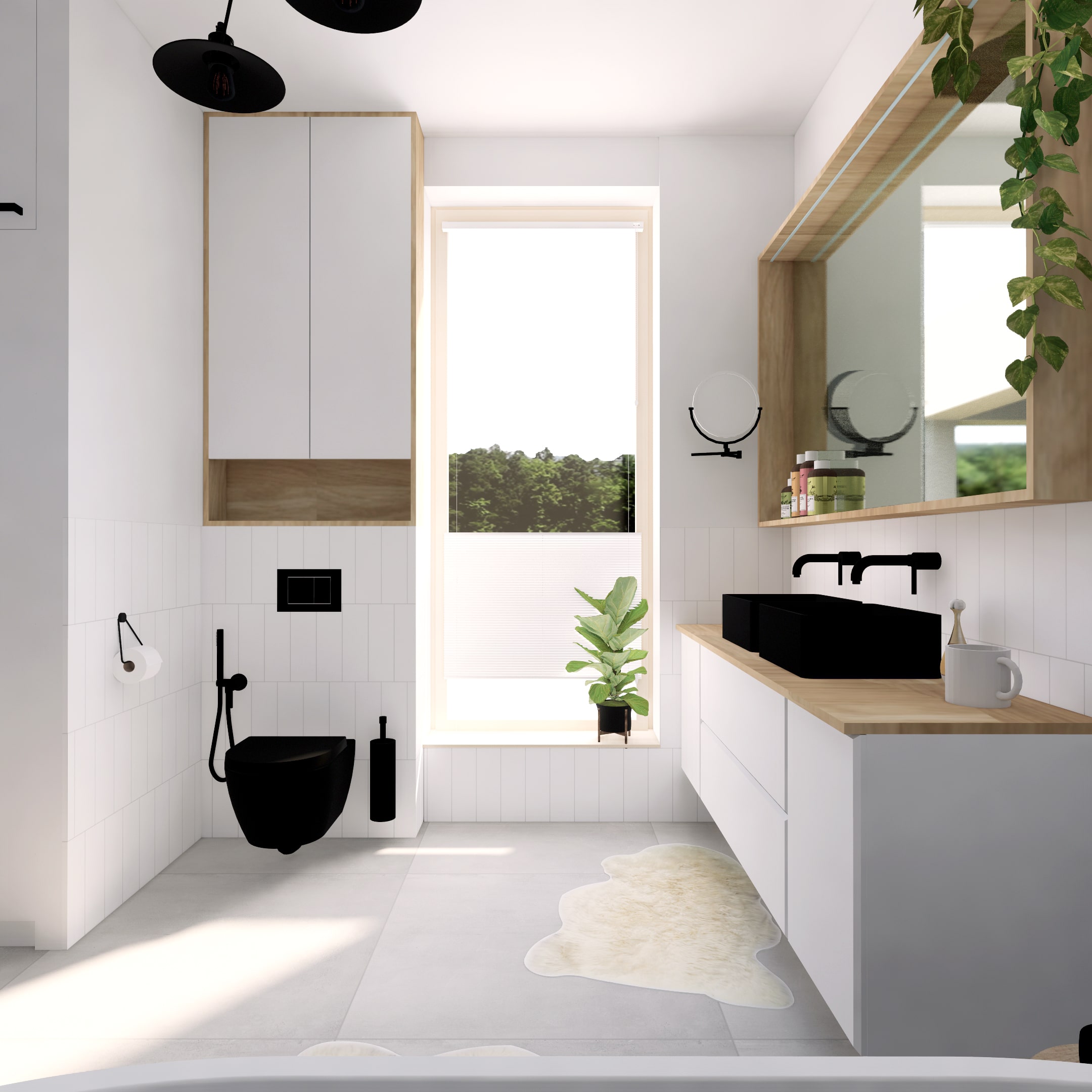
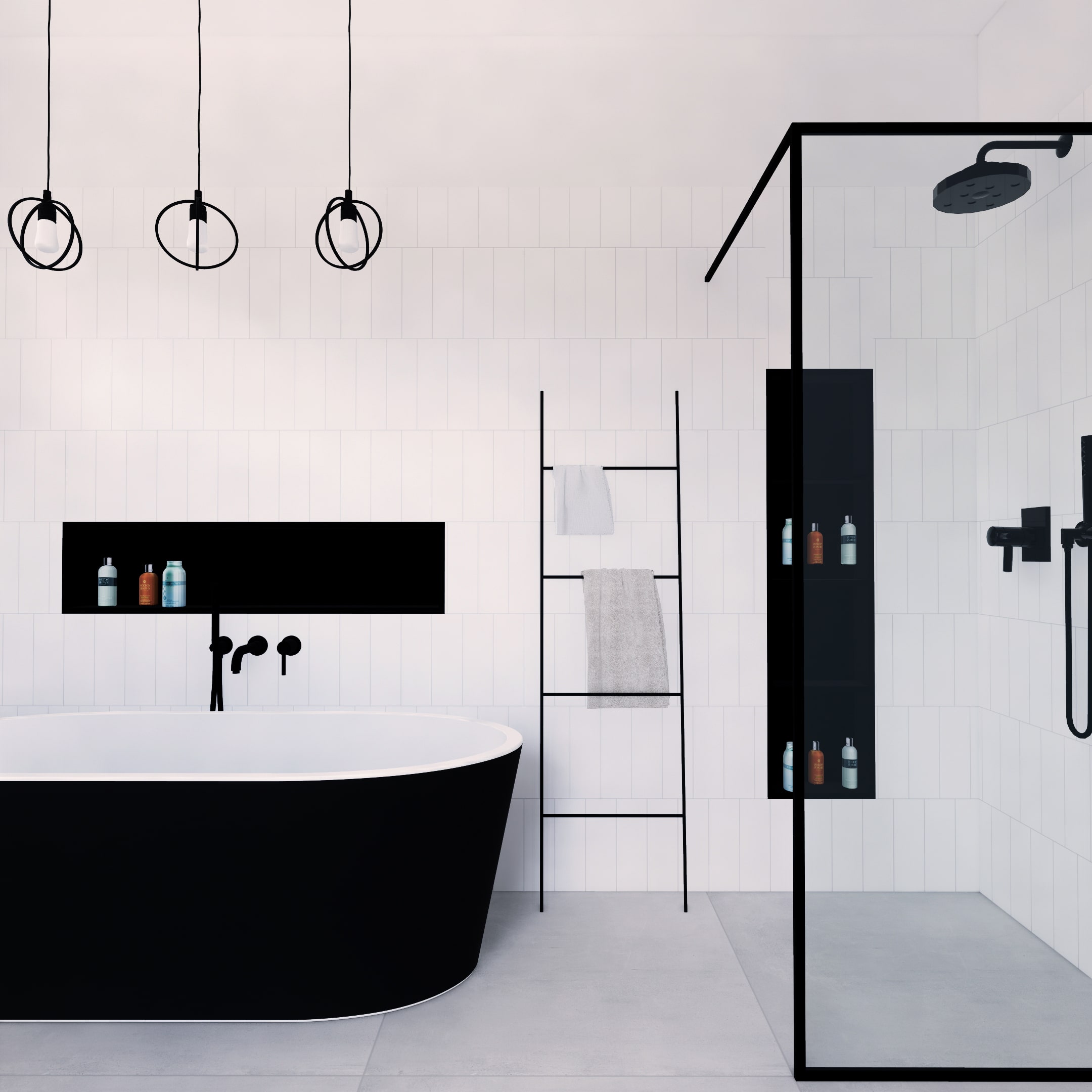
A room that is just waiting for its user! Therefore, it will be a neutral space that is also comfortable for parents and offers great opportunities for rearrangement as the child’s new needs arise.
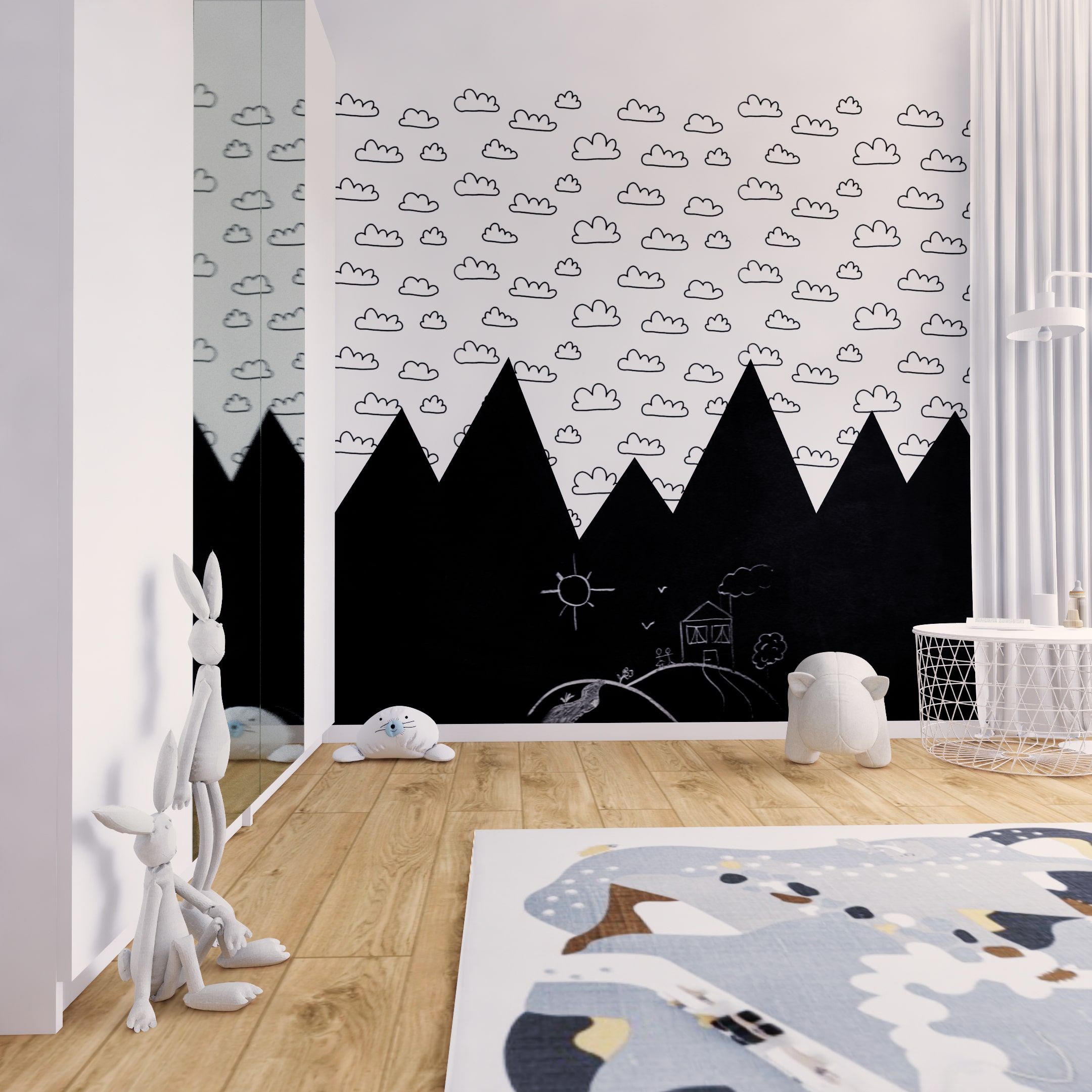
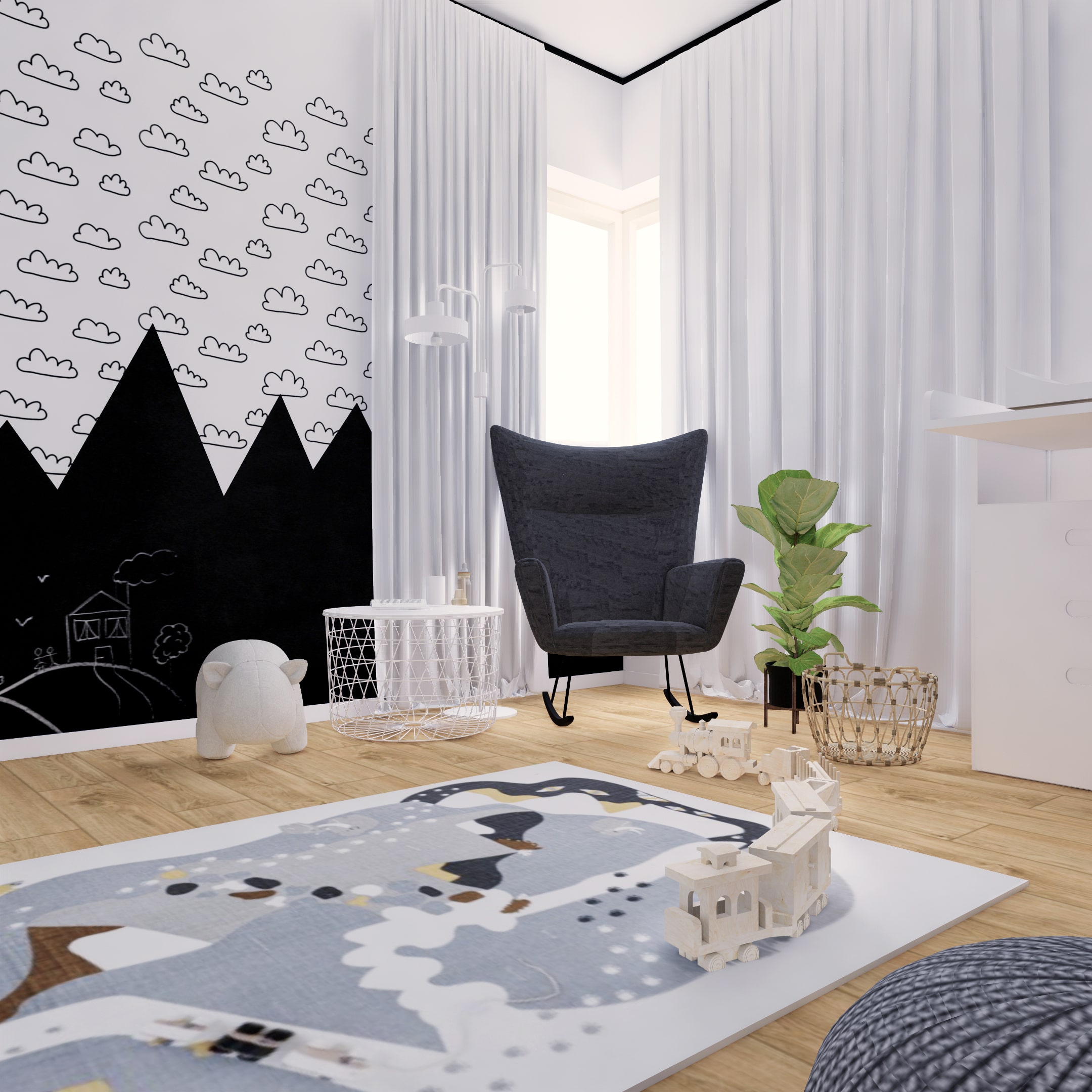
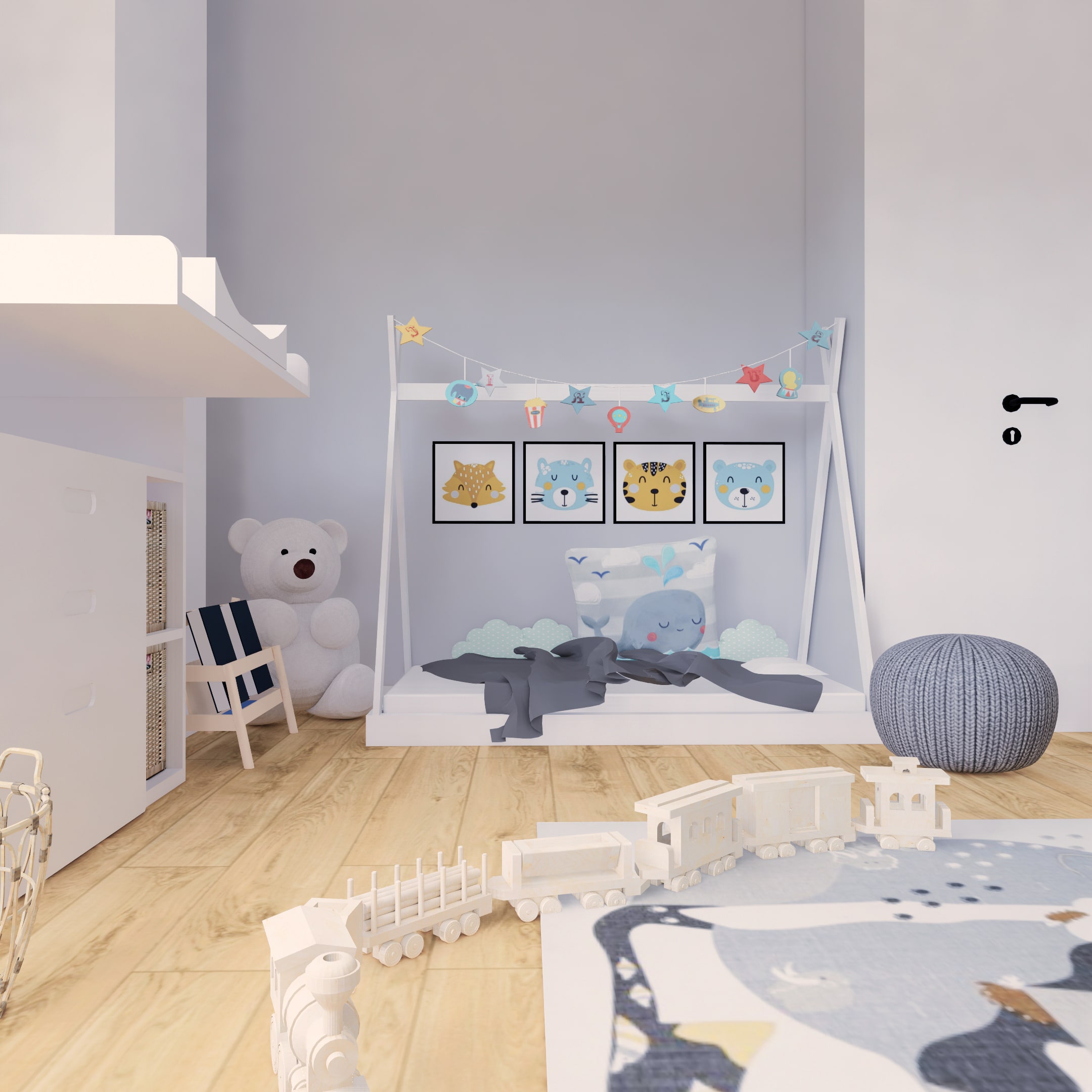
The office in this project serves several functions. At the same time, it is a tattoo studio, a workshop for a DIY, a place to work on the computer, but also a space for painting
