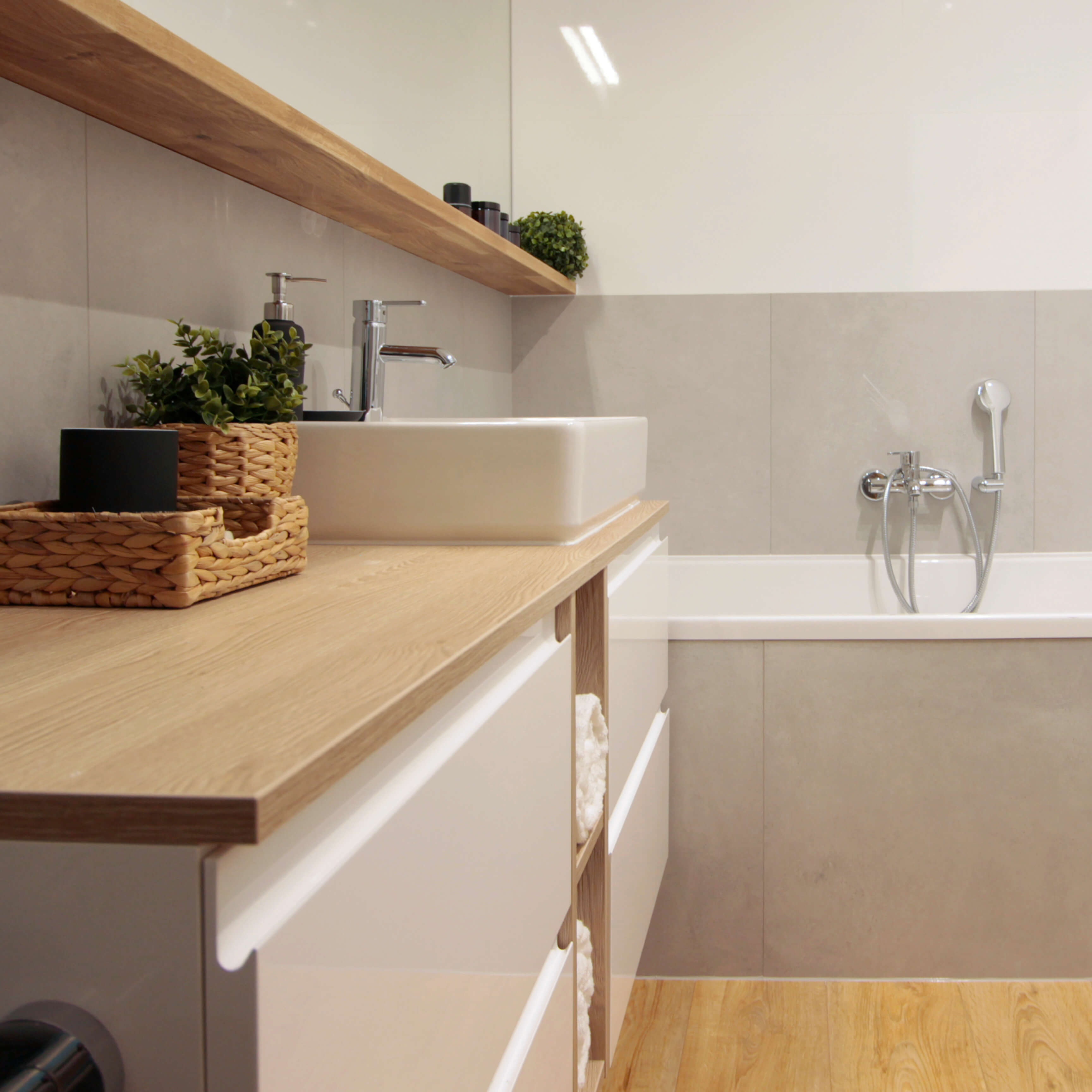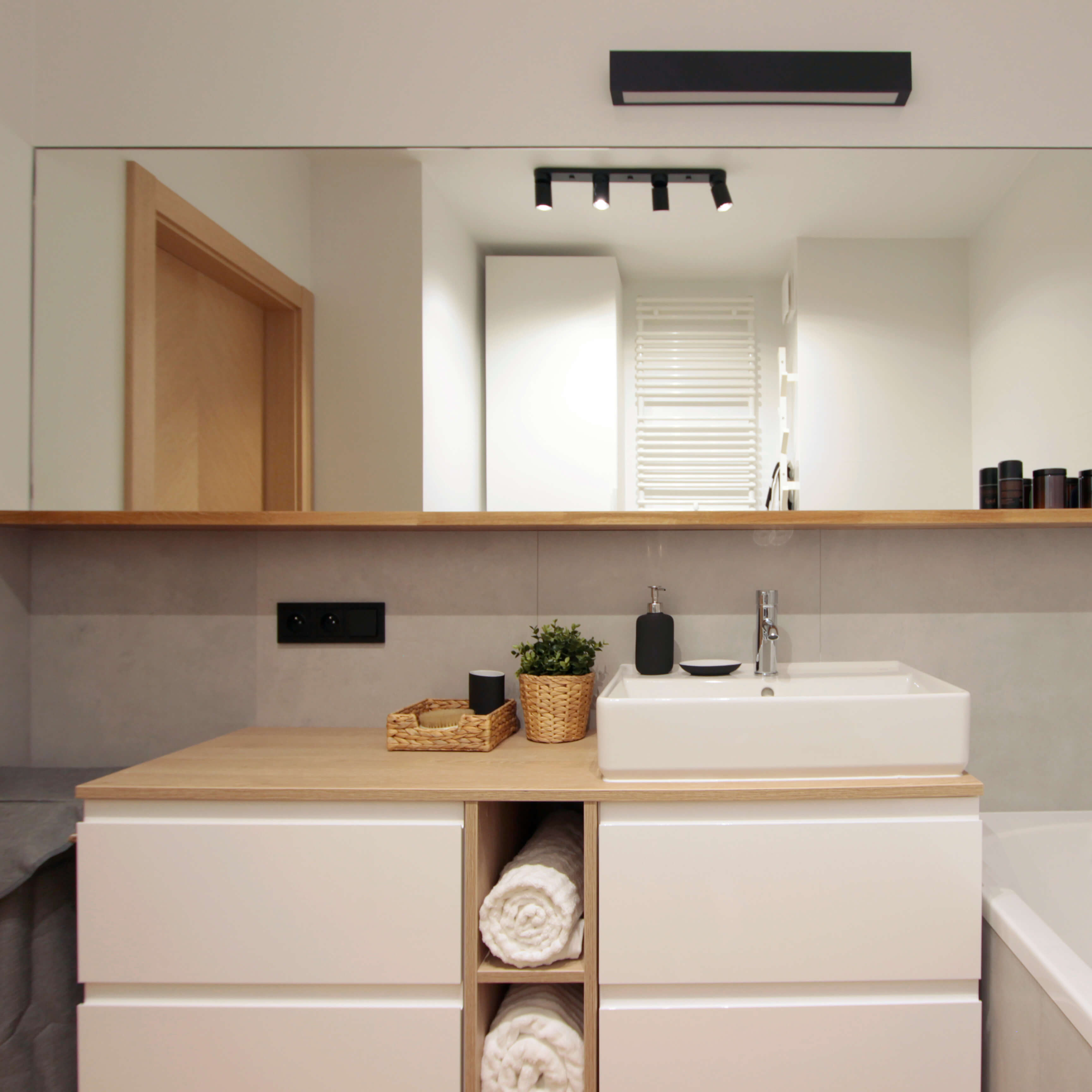Apartment 39 m2 for a couple
Complex design with investor supervision
A good functional layout with clear zoning is a must in small apartments. The daytime space of this apartment contains a living and dining room and kitchen, while there is also potential for a workspace.
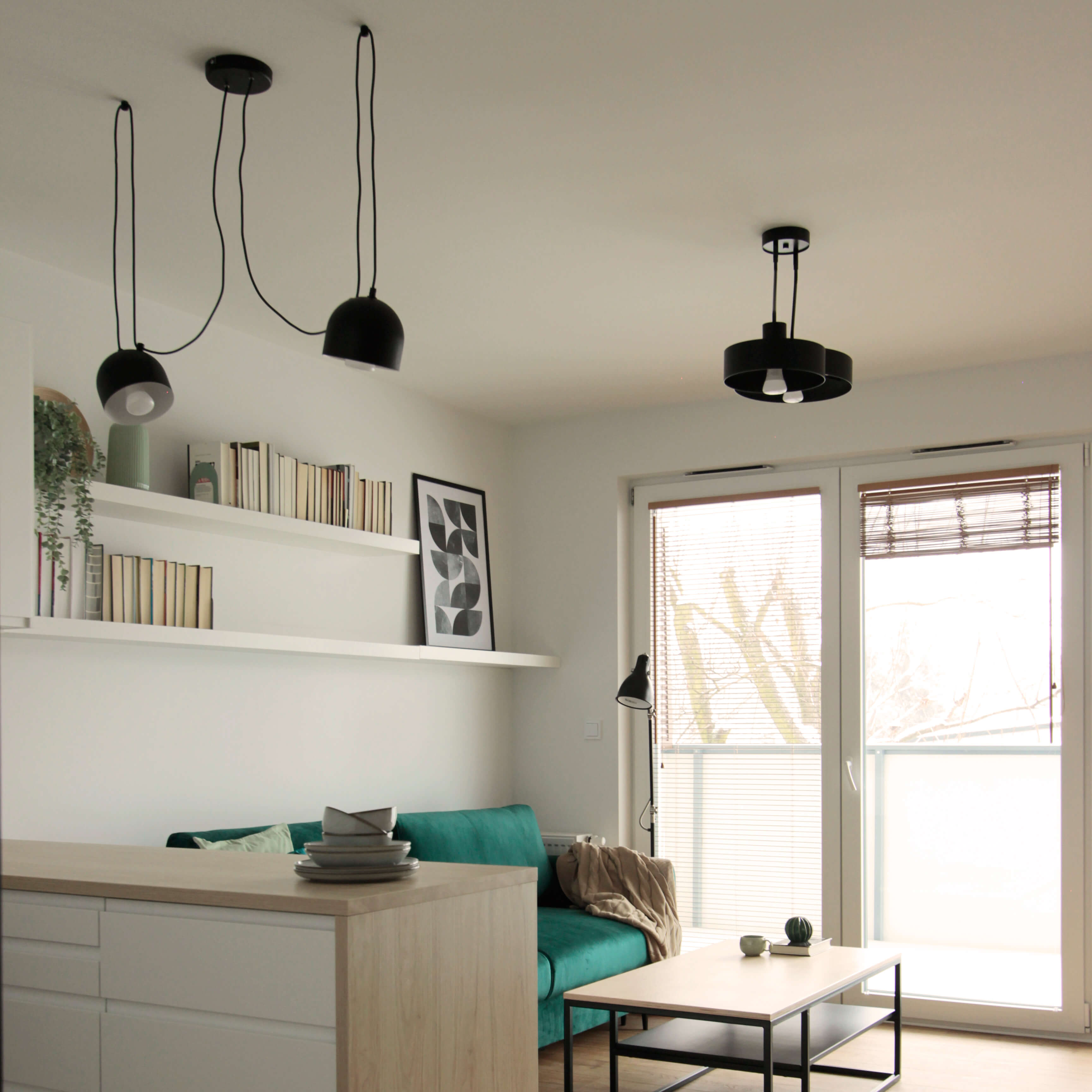
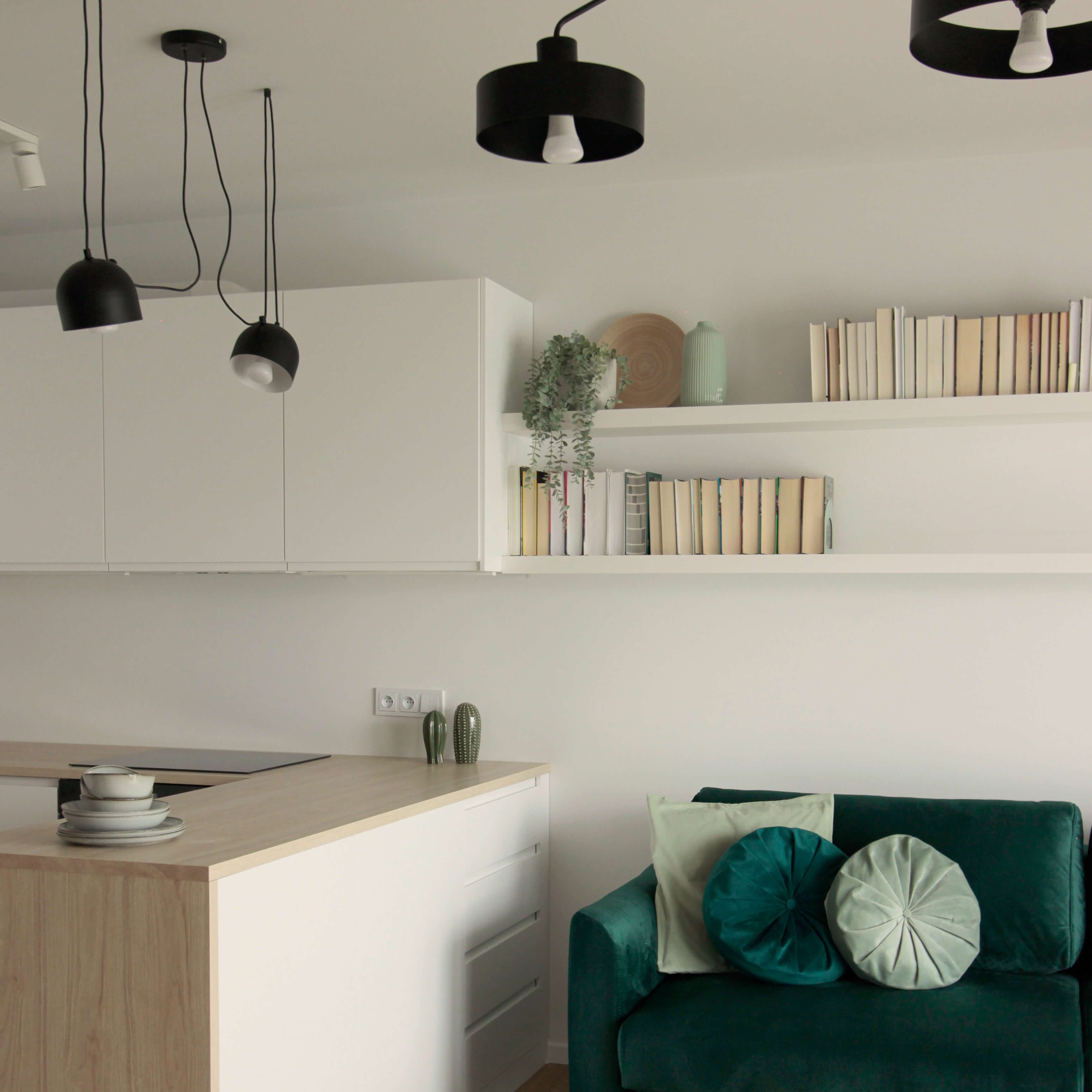
White color is the basis of this interior. It brightens and visually enlarges the space. The color accents are contrasting – black and a beautiful dark bottle green. For warming we have a lot of wood-like elements here – floor, countertops, window blinds.
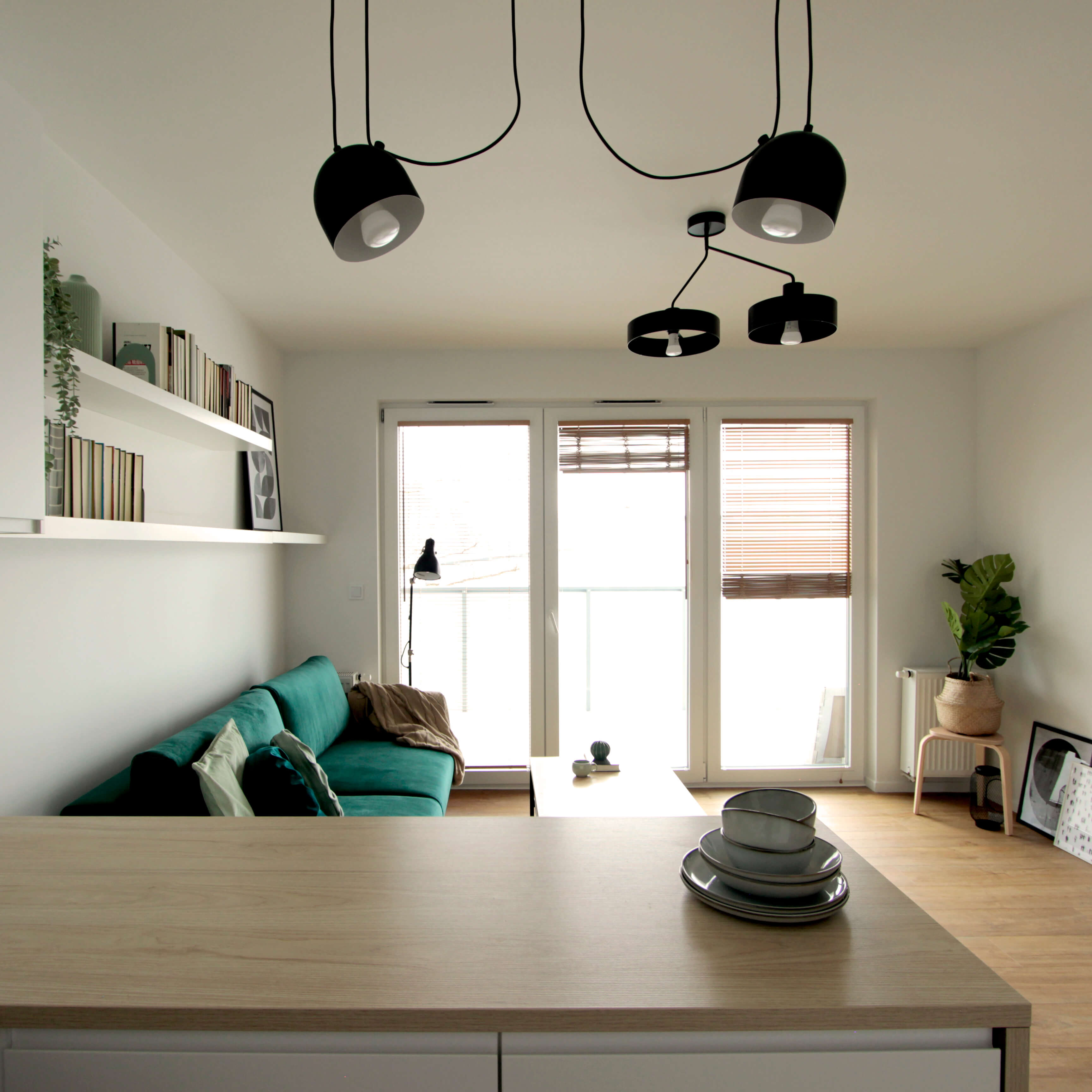
Details are also of great importance! With the right choice of lamps, pillows and decorations, you can completely change the atmosphere of the interior. Here we have used subtle accessories in natural colors that gently enliven the bright interior.

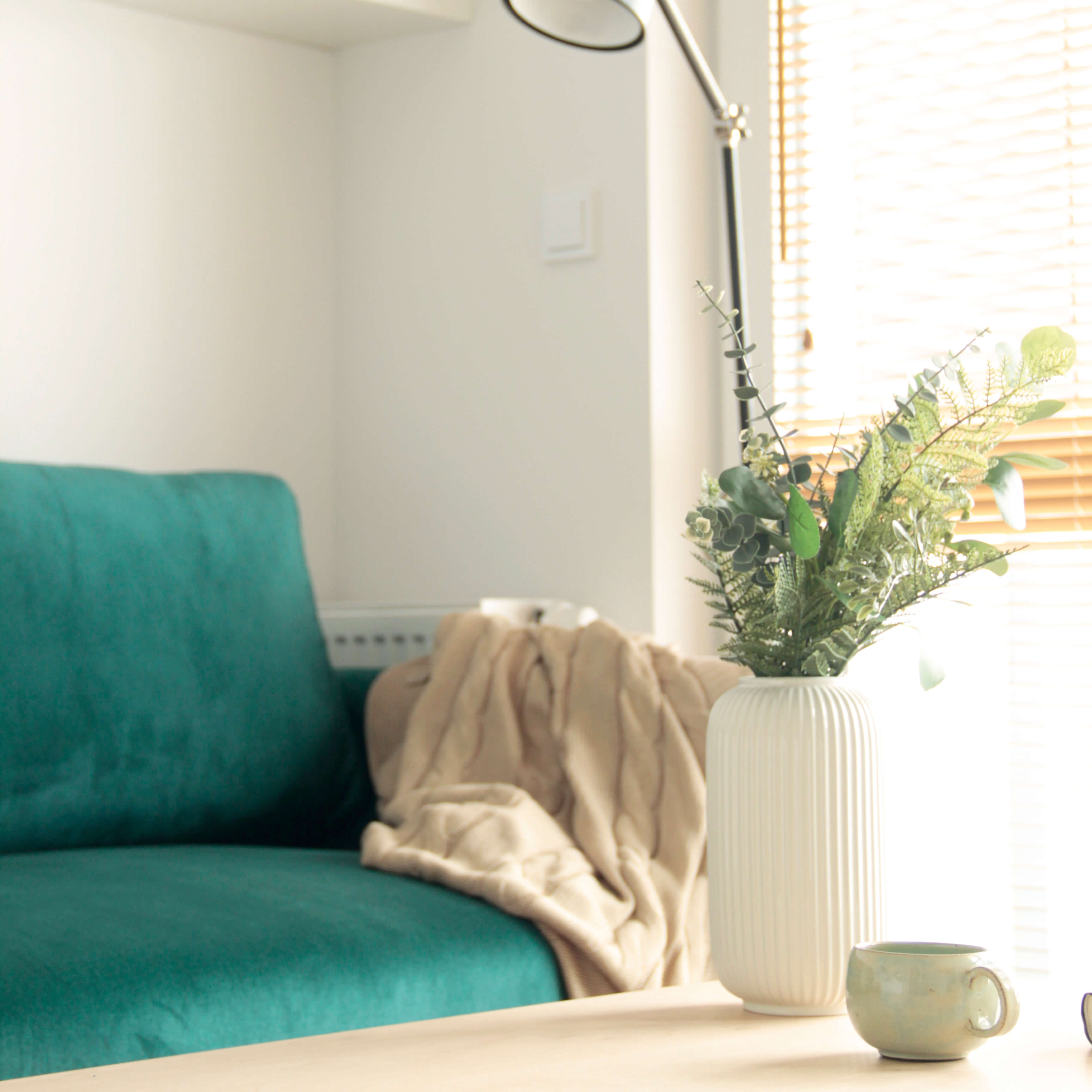
Kitchen annexes in living rooms are a common solution. Kitchen cabinets become a significant and visible element in the lounge area, so it is worth taking care of their aesthetics and consistency with the rest of the room. In this kitchen, we opted for handleless cabinet fronts to avoid introducing additional elements into the interior.
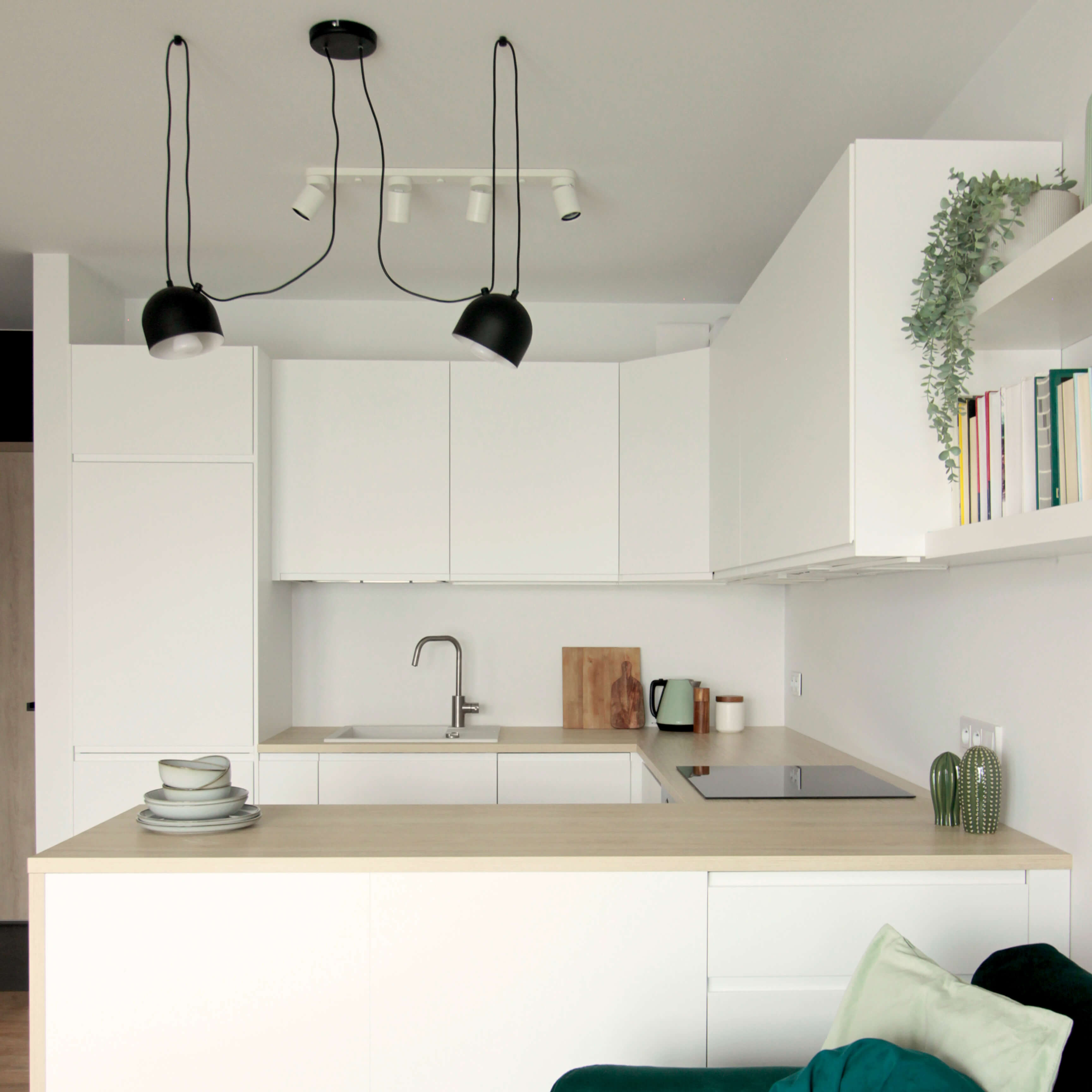

The green color appears in the bedroom on the wall behind the headrest. It is an important accent, also visible from the living room. It is connected to the bedroom by a sliding door, which will be mostly open on a daily basis.
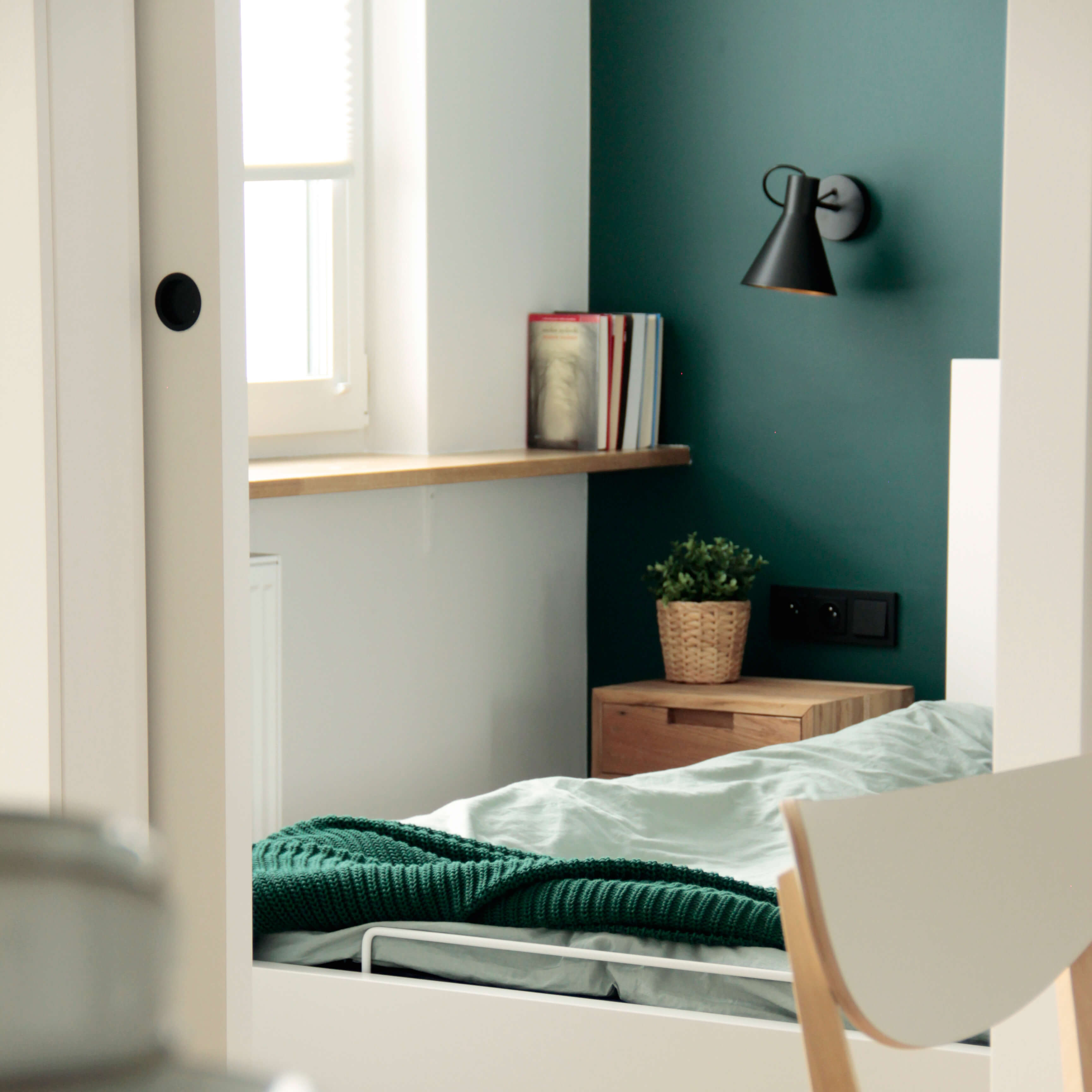
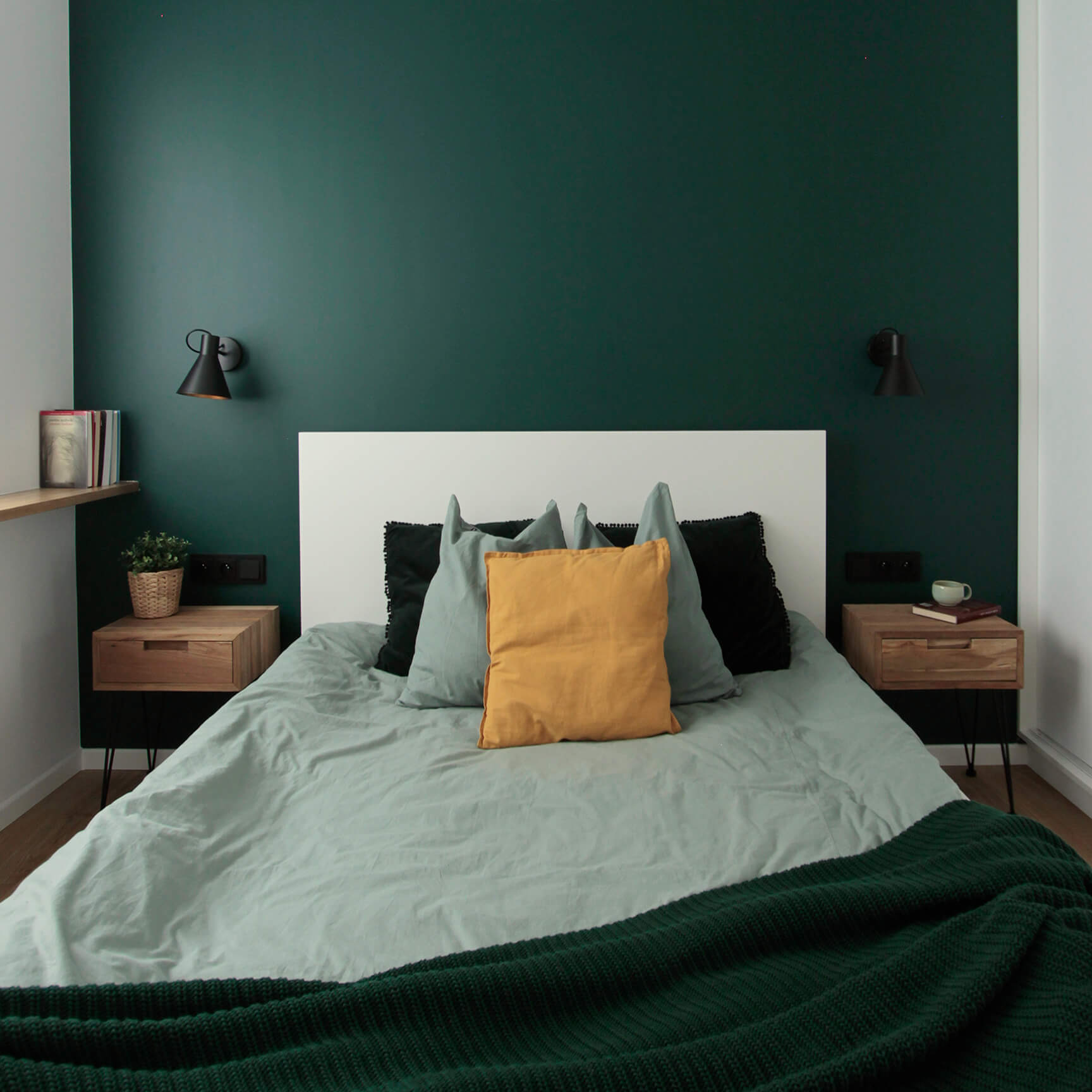
Properly used mirrors can do a lot of good in interiors. This bathroom has optically gained a lot of space thanks to the mirror reflection. Bright, muted colors are warmed by wooden accessories and flooring.
